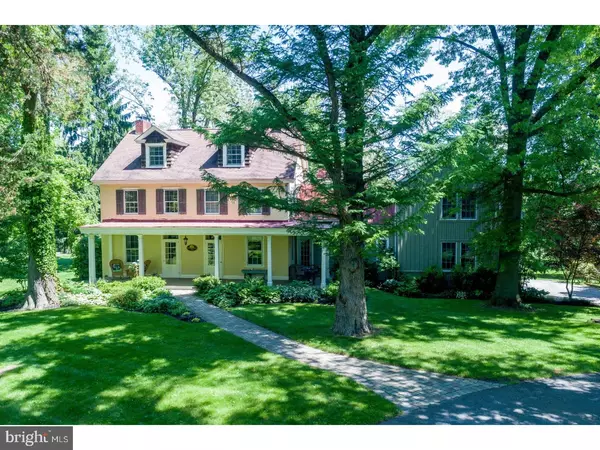For more information regarding the value of a property, please contact us for a free consultation.
14 PATTERDALE PL Downingtown, PA 19335
Want to know what your home might be worth? Contact us for a FREE valuation!

Our team is ready to help you sell your home for the highest possible price ASAP
Key Details
Sold Price $690,000
Property Type Single Family Home
Sub Type Detached
Listing Status Sold
Purchase Type For Sale
Square Footage 4,337 sqft
Price per Sqft $159
Subdivision Ambleside Downs
MLS Listing ID 1001645784
Sold Date 10/12/18
Style Colonial
Bedrooms 5
Full Baths 3
Half Baths 1
HOA Y/N N
Abv Grd Liv Area 4,337
Originating Board TREND
Year Built 1724
Annual Tax Amount $9,979
Tax Year 2018
Lot Size 2.057 Acres
Acres 2.06
Lot Dimensions 0X0
Property Description
Welcome to Historic "Echo Glen"! This fantastic estate has been lovingly and respectfully restored and updated by the current owners. Originally built in approximately 1724 this "historically modern" home features 5 Bedrooms and 3.1 Baths and is situated on a picturesque 2+ acre lot. Do not add this home on your buyer's tour, make this the buyer's tour. This meticulous home must be EXPERIENCED. Modern updates include a gorgeous addition that complements the home perfectly. Large Kitchen with stone accent wall radiant heat in the floors, Granite Counters, Cathedral ceiling with cupola, ambient lighting, large center island and french doors leading to the stunning 4-season room. Also in this section of the home there is a laundry, half bath, 2nd Family Room and full Master Suite on the 2nd level. Master Suite features an office area, custom millwork, custom walk-in closet and gorgeous Master Bath with glass shower and ambient lighting. The original side of the home has been completely updated as well and features; original floors, large windows, exposed beams and multiple fireplaces. The picture perfect Breakfast Room leads to a Formal Dining Room as well as Formal Living Room that is ideal for entertaining. The 2nd level features 2 large Guest Bedrooms, a cozy Den as well as a completely updated Center Hall Bath. The finished 3rd level adds yet another large Bedroom, a New "shiplap" Center Hall Bath and an additional Office/Bedroom. On the exterior of the home, you will find multiple spaces for relaxing and taking in the stunning views; gorgeous covered front porch, side deck with an outdoor shower, Pergola patio (2016) with Edison lights overlooking the private setting with established specimen landscaping and a meandering stream! Truly a one-of-a-kind property that must be experienced to be believed. **Close to all major routes; 25 minutes to KOP, 12 minutes to PA Turnpike, 10 minutes to Downingtown Train Station**
Location
State PA
County Chester
Area East Brandywine Twp (10330)
Zoning R3
Rooms
Other Rooms Living Room, Dining Room, Primary Bedroom, Bedroom 2, Bedroom 3, Kitchen, Family Room, Bedroom 1, In-Law/auPair/Suite, Laundry, Other, Attic
Basement Full, Unfinished, Outside Entrance
Interior
Interior Features Primary Bath(s), Kitchen - Island, Skylight(s), Ceiling Fan(s), Exposed Beams, Kitchen - Eat-In
Hot Water Electric
Heating Oil, Hot Water, Forced Air, Radiator
Cooling Central A/C
Flooring Wood, Fully Carpeted, Tile/Brick
Fireplaces Type Stone
Equipment Oven - Wall, Oven - Double, Dishwasher, Refrigerator, Disposal
Fireplace N
Window Features Bay/Bow,Replacement
Appliance Oven - Wall, Oven - Double, Dishwasher, Refrigerator, Disposal
Heat Source Oil
Laundry Main Floor
Exterior
Exterior Feature Deck(s), Patio(s), Porch(es)
Parking Features Inside Access, Garage Door Opener
Garage Spaces 5.0
Utilities Available Cable TV
Roof Type Pitched,Shingle,Metal
Accessibility None
Porch Deck(s), Patio(s), Porch(es)
Attached Garage 2
Total Parking Spaces 5
Garage Y
Building
Lot Description Flag, Level, Open, Front Yard, Rear Yard, SideYard(s)
Story 2.5
Foundation Stone
Sewer Public Sewer
Water Public
Architectural Style Colonial
Level or Stories 2.5
Additional Building Above Grade
Structure Type Cathedral Ceilings,9'+ Ceilings
New Construction N
Schools
School District Downingtown Area
Others
Senior Community No
Tax ID 30-02 -0043
Ownership Fee Simple
Read Less

Bought with Anna Abbatemarco • BHHS Fox & Roach-Exton




