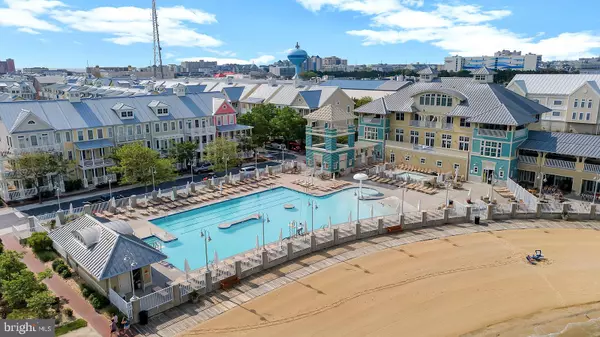Bought with Tamar S Nazarian • Coastal Life Realty Group LLC
For more information regarding the value of a property, please contact us for a free consultation.
6 FOUNTAIN DR E #2B Ocean City, MD 21842
Want to know what your home might be worth? Contact us for a FREE valuation!

Our team is ready to help you sell your home for the highest possible price ASAP
Key Details
Sold Price $480,000
Property Type Condo
Sub Type Condo/Co-op
Listing Status Sold
Purchase Type For Sale
Square Footage 1,474 sqft
Price per Sqft $325
Subdivision Sunset Island
MLS Listing ID MDWO2032914
Sold Date 09/17/25
Style Unit/Flat
Bedrooms 3
Full Baths 2
Condo Fees $530/mo
HOA Fees $295/mo
HOA Y/N Y
Year Built 2004
Annual Tax Amount $5,810
Tax Year 2024
Property Sub-Type Condo/Co-op
Source BRIGHT
Property Description
Welcome to 6 Fountain Drive East, Unit 2B, located in the charming and amenity-rich Sunset Island community. This spacious three bedroom, 2 bath condo offers an open floor plan, a large primary suite, ample closet space, and a lovely balcony overlooking the pond and fountains. One assigned parking space and additional parking permits are included as well as a storage unit for all of your beach gear. The community is gated, and boasts lots of green space, an indoor and outdoor pool overlooking the bay, a sandy beach, a pier for fishing, a gym, a market/cafe, and an onsite restaurant and tiki bar. If you ever decide to leave, the ocean is located just on the other side of Coastal Highway. along with many restaurants and shops. This unit has never been a vacation rental. Priced to sell and the assessment was already paid in full, so act quickly. This one wont last long!
Location
State MD
County Worcester
Area Bayside Interior (83)
Zoning R
Rooms
Main Level Bedrooms 3
Interior
Interior Features Ceiling Fan(s), Crown Moldings, Sprinkler System, Walk-in Closet(s), Window Treatments, Entry Level Bedroom, Bathroom - Soaking Tub, Bathroom - Stall Shower, Floor Plan - Open, Kitchen - Island, Pantry
Hot Water Electric
Heating Heat Pump(s)
Cooling Central A/C
Equipment Dishwasher, Disposal, Dryer, Microwave, Oven/Range - Electric, Icemaker, Refrigerator, Washer
Fireplace N
Window Features Insulated,Screens
Appliance Dishwasher, Disposal, Dryer, Microwave, Oven/Range - Electric, Icemaker, Refrigerator, Washer
Heat Source Electric
Laundry Dryer In Unit, Washer In Unit
Exterior
Exterior Feature Balcony, Deck(s)
Parking Features Additional Storage Area, Covered Parking, Inside Access, Other
Garage Spaces 1.0
Parking On Site 1
Utilities Available Cable TV, Electric Available
Amenities Available Pool - Indoor, Pool - Outdoor, Security, Beach, Bike Trail, Boat Dock/Slip, Common Grounds, Elevator, Gated Community, Jog/Walk Path, Pier/Dock, Reserved/Assigned Parking
Water Access N
View Bay, Pond, Water
Roof Type Built-Up,Metal
Accessibility No Stairs
Porch Balcony, Deck(s)
Total Parking Spaces 1
Garage Y
Building
Story 1
Unit Features Garden 1 - 4 Floors
Foundation Pillar/Post/Pier, Pilings
Sewer Public Sewer
Water Public
Architectural Style Unit/Flat
Level or Stories 1
Additional Building Above Grade, Below Grade
New Construction N
Schools
High Schools Stephen Decatur
School District Worcester County Public Schools
Others
Pets Allowed Y
HOA Fee Include Common Area Maintenance,Ext Bldg Maint,Insurance,Lawn Maintenance,Management,Pier/Dock Maintenance,Pool(s),Reserve Funds,Road Maintenance,Security Gate,Snow Removal,Trash,Water
Senior Community No
Tax ID 2410427916
Ownership Condominium
Security Features Sprinkler System - Indoor
Acceptable Financing Conventional, Cash
Listing Terms Conventional, Cash
Financing Conventional,Cash
Special Listing Condition Standard
Pets Allowed Cats OK, Dogs OK
Read Less

GET MORE INFORMATION





