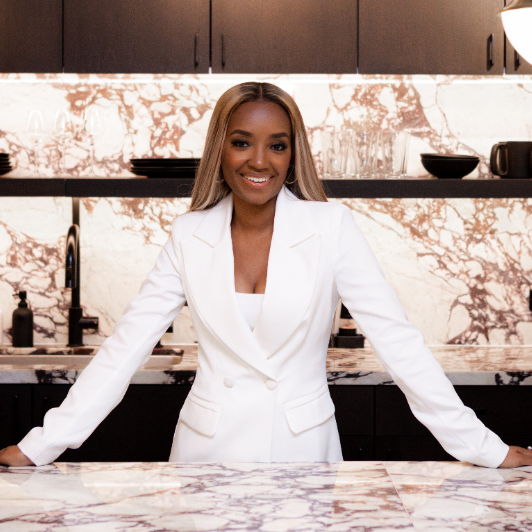Bought with JEFFREY GAONA • Samson Properties
For more information regarding the value of a property, please contact us for a free consultation.
6011 LONGFELLOW ST Riverdale, MD 20737
Want to know what your home might be worth? Contact us for a FREE valuation!

Our team is ready to help you sell your home for the highest possible price ASAP
Key Details
Sold Price $342,500
Property Type Single Family Home
Sub Type Twin/Semi-Detached
Listing Status Sold
Purchase Type For Sale
Square Footage 1,152 sqft
Price per Sqft $297
Subdivision None Available
MLS Listing ID MDPG2159388
Sold Date 08/22/25
Style A-Frame
Bedrooms 3
Full Baths 1
Half Baths 1
HOA Y/N N
Year Built 1951
Available Date 2025-07-17
Annual Tax Amount $3,471
Tax Year 2025
Lot Size 3,697 Sqft
Acres 0.08
Property Sub-Type Twin/Semi-Detached
Source BRIGHT
Property Description
Fully renovated three-level home • 3 bedrooms • 1.5 baths • fenced yard • brand-new HVAC • bonus patio & storage
The main level features new flooring, a modern kitchen with Calcutta quartz countertops, a renovated half bath, new washer and dryer, and access to the newly built driveway. Upstairs offers three bedrooms with new floors and a beautifully updated full bathroom. The third level includes a finished attic, perfect for storage or a bonus room. Outside, enjoy the fenced yard, private backyard patio, and a bonus storage room.
Located near Riverdale Town Center, The Station at Riverdale Park, Whole Foods, the upcoming Purple Line, the historic Riversdale House Museum, and the Rhode Island Avenue Trolley Trail — with easy access to shopping, dining, history, and outdoor recreation
Location
State MD
County Prince Georges
Zoning RSFA
Interior
Hot Water Electric
Heating Central
Cooling Central A/C
Fireplace N
Heat Source Electric
Exterior
Water Access N
Accessibility 2+ Access Exits
Garage N
Building
Story 2
Foundation Brick/Mortar
Sewer Public Sewer
Water Public
Architectural Style A-Frame
Level or Stories 2
Additional Building Above Grade, Below Grade
New Construction N
Schools
High Schools Bladensburg
School District Prince George'S County Public Schools
Others
Senior Community No
Tax ID 17192151884
Ownership Fee Simple
SqFt Source Assessor
Acceptable Financing FHA, Conventional
Listing Terms FHA, Conventional
Financing FHA,Conventional
Special Listing Condition Standard
Read Less

GET MORE INFORMATION





