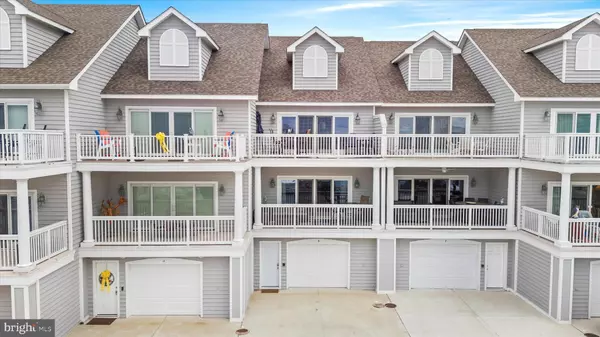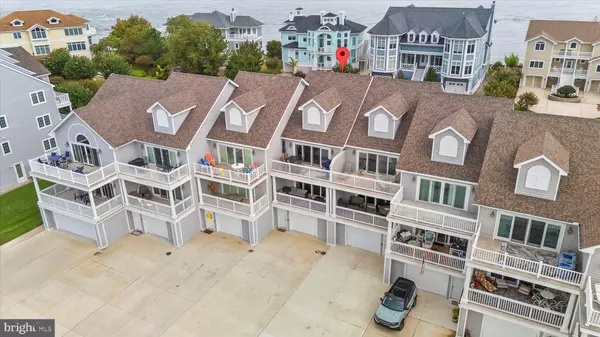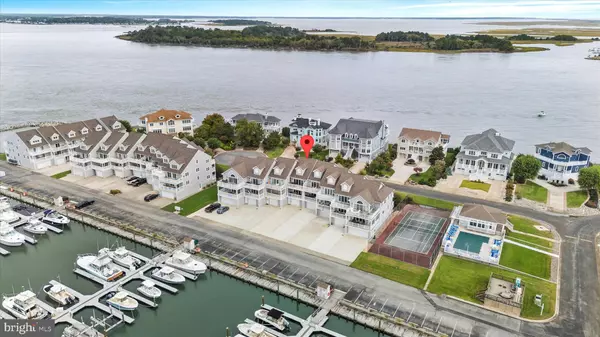For more information regarding the value of a property, please contact us for a free consultation.
9 MARINA VIEW CT ##A5 Bethany Beach, DE 19930
Want to know what your home might be worth? Contact us for a FREE valuation!

Our team is ready to help you sell your home for the highest possible price ASAP
Key Details
Sold Price $730,000
Property Type Condo
Sub Type Condo/Co-op
Listing Status Sold
Purchase Type For Sale
Square Footage 2,800 sqft
Price per Sqft $260
Subdivision South Shore Marina
MLS Listing ID DESU2071030
Sold Date 12/20/24
Style Coastal
Bedrooms 4
Full Baths 3
Condo Fees $13,617/ann
HOA Fees $281/ann
HOA Y/N Y
Abv Grd Liv Area 2,800
Originating Board BRIGHT
Year Built 2002
Annual Tax Amount $1,287
Tax Year 2023
Lot Dimensions 0.00 x 0.00
Property Description
Welcome to your rarely available dream coastal retreat. This beautifully appointed townhome offers water views everywhere you look. The sunrises and sunsets are like none other. This luxurious home is located in the prestigious gated community on Indian River Inlet. From the two balconies out front you will see views of the South Shore Marina and North Bethany while from the back decks, your views continue with the beauty of Indian River Inlet Bay. Step inside to enjoy the open floor plan with vaulted ceilings.
The top floor is home to a great room and renovated kitchen with new stainless appliances, countertops and wallpaper. The huge dining table and living area are perfect for large groups but cozy enough to relax alone. The views make this the perfect place to enjoy morning coffee or evening cocktails on the main deck. One primary en suite down the hall has its own deck to enjoy privacy with great water views. The middle level is home to a second primary en suite and 2 additional spacious bedrooms with a Jack and Jill bath. Decks on both second and third levels offer places to relax no matter the number of people you are hosting. The entry 1st floor level houses a second family room/game room/hang out room with ceramic tile flooring, large laundry room/storage area and access to a patio and private outdoor shower. The newly installed vinyl plank flooring throughout most of home makes it easy to maintain after a boat or beach day. A large garage provides plenty of space for car, bikes, kayaks and all your beach supplies. This location offers the perfect spot to purchase or rent a boat slip to enjoy all the bay and Atlantic Ocean have to offer. The amenities are endless in this amazing location, a pool, tennis/pickle ball courts, walking distance to Big Chill restaurant and so much more. It is a short bike ride to relax on the beach or cruise to Bethany restaurants.
This home is a quick Uber ride to downtown Bethany Beach, Dewey Beach nightlife or the Rehoboth Beach boardwalk. Hop in your car to the several options of “drive on beaches” only a few miles away. This is an ideal location for so many reasons. Bedrooms have been freshly painted, bathrooms have been recently updated and this is truly a move in ready home. The roof and HVAC are all 5 years old and water heater is brand new. Taking an evening walk around this lovely and friendly community makes you appreciate it even more. This turnkey home has also been a great rental investment property. Home comes fully furnished. Whatever your needs/interests are, this home is perfection.
Location
State DE
County Sussex
Area Baltimore Hundred (31001)
Zoning M
Rooms
Other Rooms Primary Bedroom, Bedroom 2, Bedroom 3, Bedroom 4, Kitchen, Game Room, Great Room, Laundry
Interior
Interior Features Ceiling Fan(s), Combination Dining/Living, Floor Plan - Open
Hot Water Electric
Heating Forced Air, Heat Pump - Electric BackUp
Cooling Central A/C
Equipment Built-In Microwave, Dishwasher, Disposal, Dryer - Electric, Oven/Range - Electric, Refrigerator, Stainless Steel Appliances, Washer, Water Heater
Furnishings Yes
Fireplace N
Appliance Built-In Microwave, Dishwasher, Disposal, Dryer - Electric, Oven/Range - Electric, Refrigerator, Stainless Steel Appliances, Washer, Water Heater
Heat Source Electric
Laundry Lower Floor, Dryer In Unit, Washer In Unit
Exterior
Exterior Feature Patio(s), Balcony
Parking Features Built In, Inside Access
Garage Spaces 7.0
Utilities Available Cable TV Available
Amenities Available Gated Community, Marina/Marina Club, Pier/Dock, Pool - Outdoor, Swimming Pool, Tennis Courts
Water Access Y
Water Access Desc Boat - Powered,Canoe/Kayak,Fishing Allowed,Waterski/Wakeboard
View Bay
Accessibility Level Entry - Main
Porch Patio(s), Balcony
Attached Garage 1
Total Parking Spaces 7
Garage Y
Building
Lot Description Fishing Available
Story 3
Foundation Pillar/Post/Pier, Slab
Sewer Public Sewer
Water Public
Architectural Style Coastal
Level or Stories 3
Additional Building Above Grade, Below Grade
New Construction N
Schools
Elementary Schools Lord Baltimore
Middle Schools Selbeyville
High Schools Indian River
School District Indian River
Others
Pets Allowed Y
HOA Fee Include Common Area Maintenance,Ext Bldg Maint,Insurance,Lawn Maintenance,Road Maintenance,Trash
Senior Community No
Tax ID 134-02.00-3.00-A-5
Ownership Fee Simple
SqFt Source Estimated
Acceptable Financing Cash, Conventional, FHA, VA
Listing Terms Cash, Conventional, FHA, VA
Financing Cash,Conventional,FHA,VA
Special Listing Condition Standard
Pets Allowed No Pet Restrictions
Read Less

Bought with SUZANNE MACNAB • ReMax Coastal
GET MORE INFORMATION





