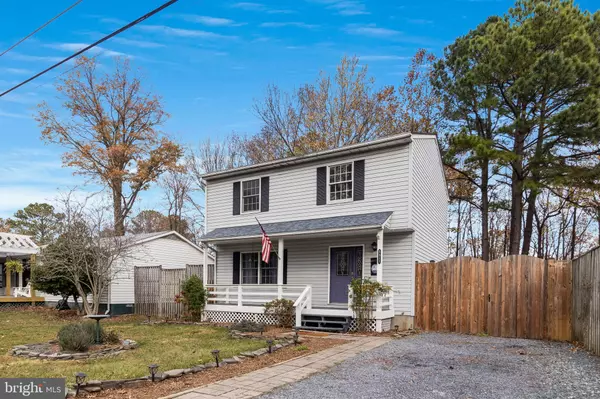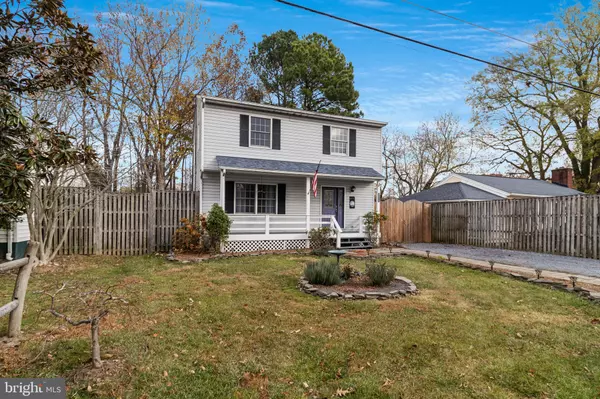For more information regarding the value of a property, please contact us for a free consultation.
5511 DARTMOUTH ST Churchton, MD 20733
Want to know what your home might be worth? Contact us for a FREE valuation!

Our team is ready to help you sell your home for the highest possible price ASAP
Key Details
Sold Price $405,000
Property Type Single Family Home
Sub Type Detached
Listing Status Sold
Purchase Type For Sale
Square Footage 1,400 sqft
Price per Sqft $289
Subdivision Franklin Manor Beach
MLS Listing ID MDAA2097882
Sold Date 12/16/24
Style Colonial
Bedrooms 3
Full Baths 1
Half Baths 2
HOA Y/N N
Abv Grd Liv Area 1,400
Originating Board BRIGHT
Year Built 1987
Annual Tax Amount $3,501
Tax Year 2024
Lot Size 7,500 Sqft
Acres 0.17
Property Description
Experience the charm of this beautifully updated colonial home, ready for you to enjoy! The inviting front porch and backyard oasis—with a deck, fire pit, and new privacy fence—are perfect for relaxation and entertaining.
Inside, find fresh paint, new kitchen counters, cabinets, fixtures, and luxury vinyl plank flooring. The upper level boasts three bedrooms, including a spacious primary suite. With dual-zone HVAC, backup baseboard heating, and a new roof (2020), comfort is assured year-round.
Situated just blocks from the Chesapeake Bay, this home offers a true bayside lifestyle with no HOA fees. It also qualifies for 100% financing and no down payment options. With easy access to the Bayfront, community beach, AFB, D.C. metro, and Annapolis, this is your chance to enjoy the best of coastal living and community charm!
Location
State MD
County Anne Arundel
Zoning RESIDENTIAL
Interior
Interior Features Bathroom - Tub Shower, Carpet, Family Room Off Kitchen, Upgraded Countertops, Attic, Ceiling Fan(s), Dining Area
Hot Water Electric
Heating Heat Pump(s), Forced Air
Cooling Central A/C
Equipment Cooktop, Dishwasher, Dryer, Exhaust Fan, Freezer, Oven - Single, Water Heater, Washer, Refrigerator, Microwave
Fireplace N
Appliance Cooktop, Dishwasher, Dryer, Exhaust Fan, Freezer, Oven - Single, Water Heater, Washer, Refrigerator, Microwave
Heat Source Electric
Exterior
Exterior Feature Porch(es), Patio(s), Roof
Garage Spaces 2.0
Fence Wood, Rear, Privacy
Utilities Available Cable TV, Electric Available, Phone Available, Sewer Available, Water Available
Water Access Y
Water Access Desc Boat - Powered,Canoe/Kayak,Private Access,Swimming Allowed,Waterski/Wakeboard,Fishing Allowed
Accessibility None
Porch Porch(es), Patio(s), Roof
Total Parking Spaces 2
Garage N
Building
Story 2
Foundation Crawl Space
Sewer Public Sewer
Water Well
Architectural Style Colonial
Level or Stories 2
Additional Building Above Grade, Below Grade
New Construction N
Schools
Elementary Schools Shady Side
Middle Schools Southern
High Schools Southern
School District Anne Arundel County Public Schools
Others
Senior Community No
Tax ID 020726890052106
Ownership Fee Simple
SqFt Source Assessor
Acceptable Financing Cash, Conventional, FHA, VA, USDA
Listing Terms Cash, Conventional, FHA, VA, USDA
Financing Cash,Conventional,FHA,VA,USDA
Special Listing Condition Standard
Read Less

Bought with Kimberly K McGrath • Long & Foster Real Estate, Inc.
GET MORE INFORMATION





