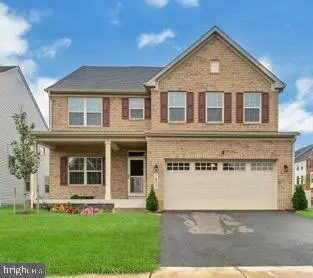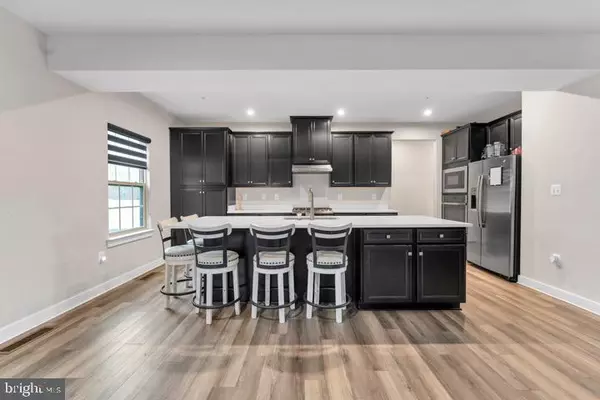For more information regarding the value of a property, please contact us for a free consultation.
7903 GENERAL MAXWELL DR Brandywine, MD 20613
Want to know what your home might be worth? Contact us for a FREE valuation!

Our team is ready to help you sell your home for the highest possible price ASAP
Key Details
Sold Price $695,000
Property Type Single Family Home
Sub Type Detached
Listing Status Sold
Purchase Type For Sale
Square Footage 3,768 sqft
Price per Sqft $184
Subdivision Timothy Branch Singles
MLS Listing ID MDPG2126726
Sold Date 12/10/24
Style Traditional
Bedrooms 6
Full Baths 3
Half Baths 1
HOA Fees $115/mo
HOA Y/N Y
Abv Grd Liv Area 2,596
Originating Board BRIGHT
Year Built 2022
Annual Tax Amount $8,419
Tax Year 2024
Lot Size 8,342 Sqft
Acres 0.19
Property Description
Step into your perfect blend of style, space, and endless possibilities! This stunning corner lot home, built in 2022, boasts 6 bedrooms and 4 bathrooms, offering an expansive layout designed to fit your life. Freshly shampooed carpets throughout add a welcoming touch, making it move-in ready from day one. The open floor plan draws you in, with a gourmet kitchen featuring sleek wall ovens and a large island that flows effortlessly into the living space—perfect for hosting cozy nights.
Two spacious rooms on the main floor offer flexibility for a guest suite, home office, or whatever fits your needs. Head outdoors to the newly fenced-in yard (2024) and your brand-new screened-in deck (2024), where a fire pit and patio await your summer nights and weekend gatherings.
Upstairs, the master suite feels like a personal getaway with two walk-in closets, and a convenient laundry room on the top floor keeps things easy. The fully finished basement currently doubles as a home gym and offers the option to create a 7th bedroom—giving you room to expand and make the space your own.
Located just minutes from Costco, Target, and all your favorite spots, this home is full of charm with room to grow and endless potential for personal touches. Make this beautiful house your forever home, and let the next chapter of your story unfold here!"
Location
State MD
County Prince Georges
Zoning TACE
Rooms
Basement Fully Finished
Main Level Bedrooms 1
Interior
Hot Water Natural Gas
Heating Central
Cooling Central A/C
Fireplace N
Heat Source Natural Gas
Exterior
Parking Features Garage - Front Entry
Garage Spaces 6.0
Water Access N
Accessibility None
Attached Garage 2
Total Parking Spaces 6
Garage Y
Building
Story 3
Foundation Slab
Sewer Public Sewer
Water Public
Architectural Style Traditional
Level or Stories 3
Additional Building Above Grade, Below Grade
New Construction N
Schools
School District Prince George'S County Public Schools
Others
Senior Community No
Tax ID 17115675943
Ownership Fee Simple
SqFt Source Assessor
Horse Property N
Special Listing Condition Standard
Read Less

Bought with oladapo Ogunbiyi • Ultimate Properties, LLC.
GET MORE INFORMATION





