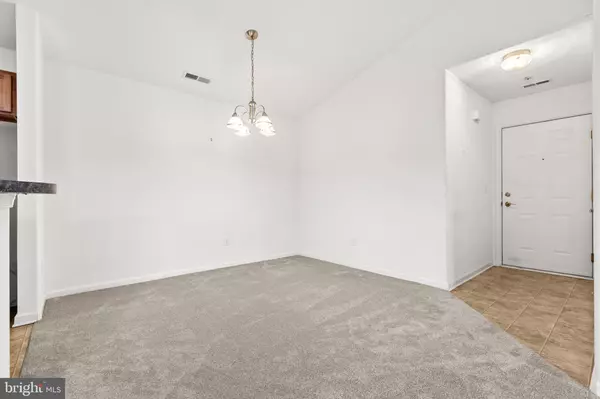For more information regarding the value of a property, please contact us for a free consultation.
4801-E SUMMER BROOK #4810J Milford, DE 19963
Want to know what your home might be worth? Contact us for a FREE valuation!

Our team is ready to help you sell your home for the highest possible price ASAP
Key Details
Sold Price $235,000
Property Type Condo
Sub Type Condo/Co-op
Listing Status Sold
Purchase Type For Sale
Square Footage 1,524 sqft
Price per Sqft $154
Subdivision Hearthstone Manor
MLS Listing ID DESU2074046
Sold Date 12/10/24
Style Unit/Flat
Bedrooms 3
Full Baths 2
Condo Fees $322/qua
HOA Fees $58/qua
HOA Y/N Y
Abv Grd Liv Area 1,524
Originating Board BRIGHT
Year Built 2016
Annual Tax Amount $1,464
Tax Year 2024
Lot Dimensions 0.00 x 0.00
Property Description
This spacious 3-bedroom, 2-bathroom apartment-style unit is located on the third floor, offering a serene and private living space with easy access via a common elevator. Enjoy modern, resort-style living in an excellent location, just moments from the Bayhealth Medical Campus.
The bright and airy layout features a large living area, perfect for entertaining or relaxing, with a private covered porch for outdoor enjoyment. The primary bedroom is a true retreat, complete with a luxurious en suite bathroom for added comfort and convenience.
With sleek, modern finishes and amenities throughout, this home offers a blend of comfort and style in a sought-after community. Perfect for those seeking proximity to work or health services while enjoying a relaxed, upscale lifestyle.
Don't miss the opportunity to make this beautiful, move-in-ready unit your own!
The unit is 4803J.
Location
State DE
County Sussex
Area Cedar Creek Hundred (31004)
Zoning T
Rooms
Other Rooms Living Room, Dining Room, Primary Bedroom, Bedroom 2, Bedroom 3, Kitchen, Primary Bathroom
Main Level Bedrooms 3
Interior
Interior Features Ceiling Fan(s), Elevator, Floor Plan - Open
Hot Water Electric
Heating Forced Air
Cooling Central A/C
Flooring Carpet, Vinyl
Equipment Dishwasher, Dryer, Oven - Self Cleaning, Washer
Fireplace N
Appliance Dishwasher, Dryer, Oven - Self Cleaning, Washer
Heat Source Natural Gas
Exterior
Garage Spaces 2.0
Parking On Site 2
Amenities Available Community Center, Elevator, Pool - Outdoor
Water Access N
Accessibility None
Total Parking Spaces 2
Garage N
Building
Story 1
Unit Features Garden 1 - 4 Floors
Sewer Public Sewer
Water Public
Architectural Style Unit/Flat
Level or Stories 1
Additional Building Above Grade, Below Grade
New Construction N
Schools
School District Milford
Others
Pets Allowed Y
HOA Fee Include Common Area Maintenance,Pool(s),Road Maintenance,Snow Removal
Senior Community No
Tax ID 330-15.00-84.08-4810J
Ownership Cooperative
Acceptable Financing Cash, Conventional
Listing Terms Cash, Conventional
Financing Cash,Conventional
Special Listing Condition Standard
Pets Allowed Breed Restrictions
Read Less

Bought with Brianna Leann Cahall • Iron Valley Real Estate Premier
GET MORE INFORMATION





