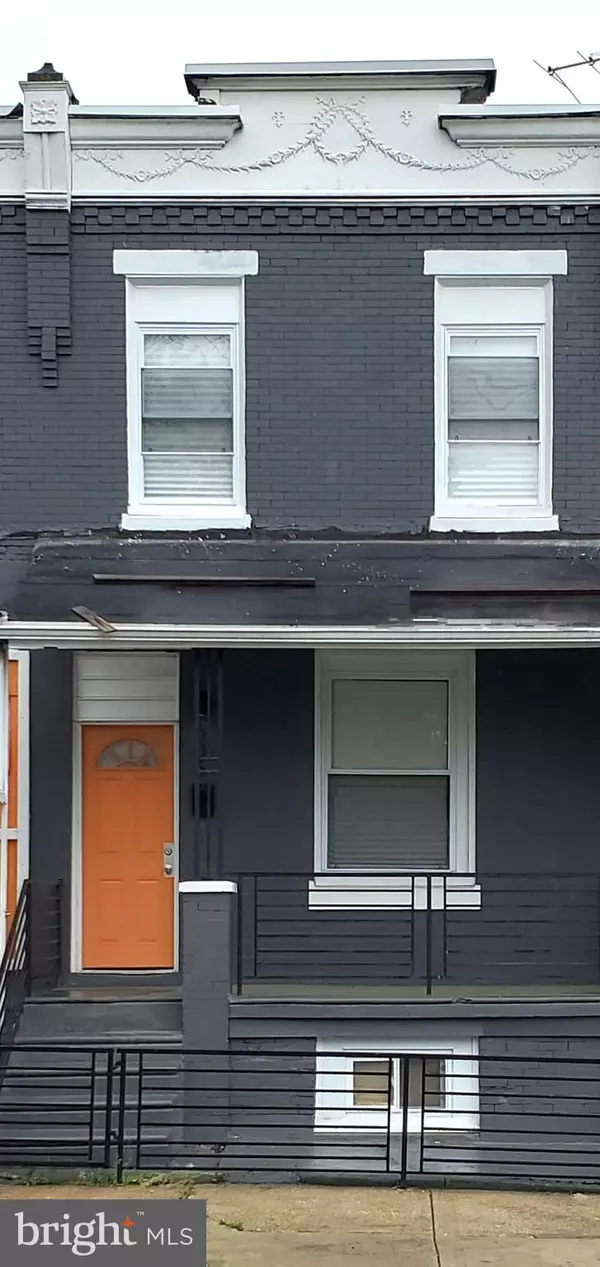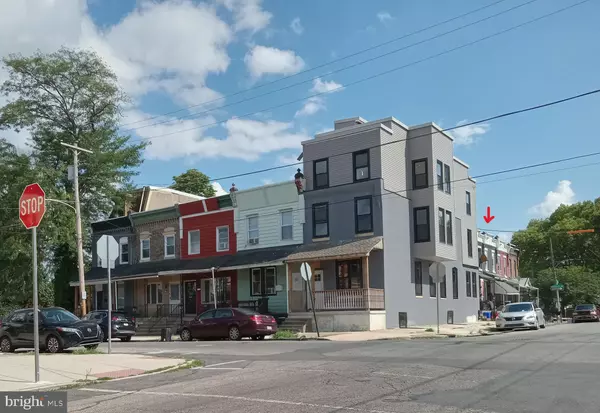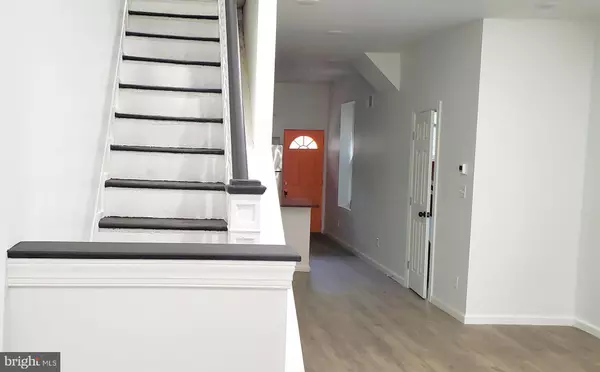For more information regarding the value of a property, please contact us for a free consultation.
605 N 49TH ST Philadelphia, PA 19139
Want to know what your home might be worth? Contact us for a FREE valuation!

Our team is ready to help you sell your home for the highest possible price ASAP
Key Details
Sold Price $220,000
Property Type Townhouse
Sub Type Interior Row/Townhouse
Listing Status Sold
Purchase Type For Sale
Square Footage 1,440 sqft
Price per Sqft $152
Subdivision Mill Creek
MLS Listing ID PAPH2386852
Sold Date 11/29/24
Style AirLite,Straight Thru
Bedrooms 4
Full Baths 1
Half Baths 1
HOA Y/N N
Abv Grd Liv Area 1,140
Originating Board BRIGHT
Year Built 1925
Annual Tax Amount $1,104
Tax Year 2024
Lot Size 1,125 Sqft
Acres 0.03
Lot Dimensions 15.00 x 75.00
Property Description
A gorgeous fully remodeled 4 bed and 2 bath home nestled on a quiet block of Mill Creek that's still very convenient to public transportation and shopping with brand new construction happening two doors down and about to happen next door. This home features a very modern and clean black and white motif with stylish accents of color, decorative tile work, built in kitchen shelves, glass block windows, a tiled and fenced in back patio, and hand painted custom wall designs in both bathrooms. Once you step inside you'll see beautiful granite countertops, stainless steel kitchen appliances with a gas stove, beautiful wood and tile floors, a fully finished basement, brand new central air/water heater/furnace, and everything you see is brand new! Owner rehabbed this house down to the studs and no one has lived there since it's been remodeled.
Location
State PA
County Philadelphia
Area 19139 (19139)
Zoning RSA5
Rooms
Basement Fully Finished
Interior
Interior Features Upgraded Countertops
Hot Water Electric
Heating Forced Air
Cooling Central A/C
Equipment Built-In Microwave, Dishwasher, Oven/Range - Gas, Water Heater
Fireplace N
Appliance Built-In Microwave, Dishwasher, Oven/Range - Gas, Water Heater
Heat Source Electric
Laundry Hookup, Basement
Exterior
Water Access N
Accessibility 2+ Access Exits
Garage N
Building
Story 2
Foundation Slab
Sewer Public Sewer
Water Public
Architectural Style AirLite, Straight Thru
Level or Stories 2
Additional Building Above Grade, Below Grade
New Construction N
Schools
School District The School District Of Philadelphia
Others
Senior Community No
Tax ID 441328100
Ownership Fee Simple
SqFt Source Assessor
Acceptable Financing Cash, Conventional, FHA
Listing Terms Cash, Conventional, FHA
Financing Cash,Conventional,FHA
Special Listing Condition Standard
Read Less

Bought with Gregory Goldberg • Amo Realty
GET MORE INFORMATION





