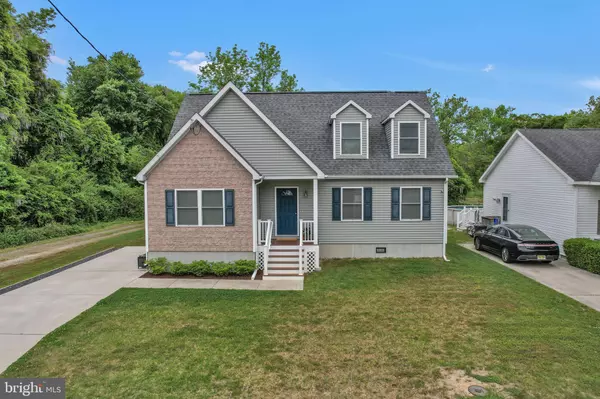For more information regarding the value of a property, please contact us for a free consultation.
23 LAFAYETTE AVE Villas, NJ 08251
Want to know what your home might be worth? Contact us for a FREE valuation!

Our team is ready to help you sell your home for the highest possible price ASAP
Key Details
Sold Price $455,000
Property Type Single Family Home
Sub Type Detached
Listing Status Sold
Purchase Type For Sale
Square Footage 1,806 sqft
Price per Sqft $251
Subdivision Del Haven
MLS Listing ID NJCM2003498
Sold Date 08/16/24
Style Cape Cod
Bedrooms 4
Full Baths 2
Half Baths 1
HOA Y/N N
Abv Grd Liv Area 1,806
Originating Board BRIGHT
Year Built 2021
Annual Tax Amount $5,073
Tax Year 2022
Lot Size 5,998 Sqft
Acres 0.14
Lot Dimensions 60.00 x 100.00
Property Description
Experience the epitome of coastal living in this impeccable 4-bedroom, 2.5-bathroom Cape Cod home, built in 2021 and situated a mere half mile from the soothing sands of Delaware Bay. Revel in the modern design and expansive living spaces that define this residence, ensuring every corner speaks of comfort and sophistication.
Located conveniently within 10 miles of historic Cape May City and just 9 miles from the bustling Wildwood Boardwalk, this home offers the perfect balance of peaceful retreat and vibrant entertainment options. Whether you're in the mood for a quiet beach day, a scenic fishing trip, or exploring the lively cultural scenes of Cape May County, 23 Lafayette Ave places you in the heart of it all.
This property is not just a home; it's a lifestyle choice for those seeking both adventure and tranquility. Step into a world where every day feels like a vacation and discover your dream home at 23 Lafayette Ave.
Explore this stunning property through our detailed video tour and see for yourself why it's so special. Be sure to subscribe for more insights and tours of New Jersey's finest homes. 🌟🏖️🏠
Location
State NJ
County Cape May
Area Middle Twp (20506)
Zoning VR
Direction North
Rooms
Main Level Bedrooms 1
Interior
Interior Features Combination Kitchen/Dining, Family Room Off Kitchen, Floor Plan - Open, Kitchen - Island, Primary Bath(s), Tub Shower
Hot Water Natural Gas
Cooling Central A/C
Equipment Built-In Microwave, Built-In Range, Dishwasher, Dryer, Oven/Range - Gas, Refrigerator, Stainless Steel Appliances, Washer
Fireplace N
Appliance Built-In Microwave, Built-In Range, Dishwasher, Dryer, Oven/Range - Gas, Refrigerator, Stainless Steel Appliances, Washer
Heat Source Natural Gas
Laundry Dryer In Unit, Washer In Unit, Main Floor
Exterior
Exterior Feature Porch(es), Patio(s)
Garage Spaces 2.0
Water Access N
Roof Type Pitched,Architectural Shingle
Accessibility None
Porch Porch(es), Patio(s)
Total Parking Spaces 2
Garage N
Building
Lot Description Adjoins - Public Land, Backs - Parkland, Backs to Trees, Front Yard, Rear Yard, SideYard(s)
Story 2
Foundation Block, Crawl Space
Sewer Public Sewer
Water Public
Architectural Style Cape Cod
Level or Stories 2
Additional Building Above Grade, Below Grade
New Construction N
Schools
School District Middle Township Public Schools
Others
Senior Community No
Tax ID 06-00428-00009
Ownership Fee Simple
SqFt Source Assessor
Acceptable Financing Conventional, Cash, FHA, VA
Listing Terms Conventional, Cash, FHA, VA
Financing Conventional,Cash,FHA,VA
Special Listing Condition Standard
Read Less

Bought with Chuong Van Tran • RE/MAX Access
GET MORE INFORMATION





