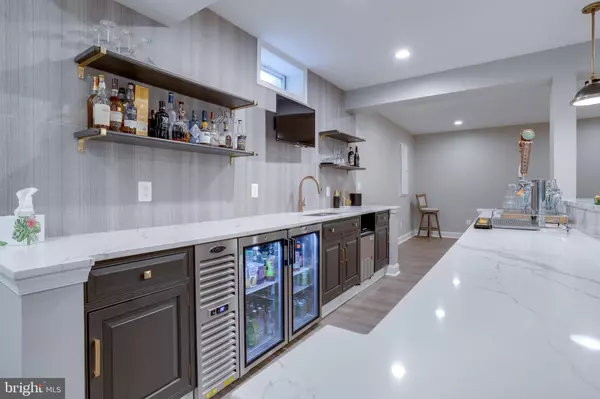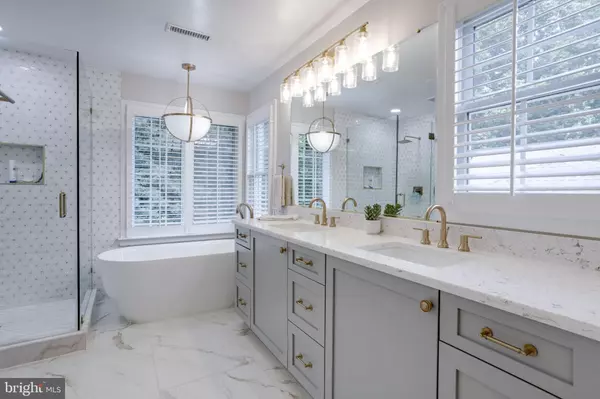For more information regarding the value of a property, please contact us for a free consultation.
9376 COLBERT CT Fairfax, VA 22032
Want to know what your home might be worth? Contact us for a FREE valuation!

Our team is ready to help you sell your home for the highest possible price ASAP
Key Details
Sold Price $1,350,000
Property Type Single Family Home
Sub Type Detached
Listing Status Sold
Purchase Type For Sale
Square Footage 4,764 sqft
Price per Sqft $283
Subdivision Olley Lane
MLS Listing ID VAFX2185296
Sold Date 07/26/24
Style Colonial
Bedrooms 4
Full Baths 4
Half Baths 1
HOA Y/N N
Abv Grd Liv Area 3,664
Originating Board BRIGHT
Year Built 1998
Annual Tax Amount $13,817
Tax Year 2024
Lot Size 10,564 Sqft
Acres 0.24
Property Description
Experience the epitome of luxury in this magnificent 4-bedroom (plus office), 4.5-bathroom colonial masterpiece. The stately brick facade immediately captures your attention, complemented by meticulously landscaped gardens on a picturesque cul-de-sac. Step inside to be welcomed by an abundance of natural light streaming through every corner. Gleaming refinished hardwood floors guide you through expansive living and dining spaces, while the gourmet kitchen with 42" cherry cabinets and ample counter space for culinary enthusiasts.
The upper level features generously sized bedrooms with expansive closets. The primary suite is a true sanctuary, offering tray ceilings, a spacious walk-in closet, and a serene sitting area. The lavish primary bathroom has been exquisitely upgraded, promising a spa-like retreat.
The lower level is your private haven, complete with a sophisticated bar area, a state-of-the-art wine cellar, spacious sauna, a newly renovated full bath, and soaring 9 ft. ceilings. Additionally, a large storage area provides ample space for your belongings. The lush, level backyard with a newly stained deck is perfect for elegant outdoor entertaining.
This distinguished residence is minutes away from Rutherford Park, a community pool, and the serene Long Branch Stream Valley Park. You'll find endless shopping and dining options nearby, ensuring vibrant weekends. Located within the prestigious Woodson School District, this home offers access to Little Run Elementary, Frost Middle, and Woodson High. Proximity to George Mason University, INOVA Fairfax Hospital, and major roads such as Braddock Road and I-495/395 ensures convenience and ease for your daily commute, including express bus routes to the Pentagon.
Key upgrades include dual air conditioning units (3-ton Bryant installed June 2016, 2.5-ton Bryant June 2017), a 75-gallon hot water heater (May 2024), a new roof (November 2019), updated kitchen appliances (May 2024), exterior paint (April 2023), fresh interior paint in most rooms (2023/2024), refinished hardwood floors on the main level (April 2024), an upgraded primary bath (March 2023), and a fully renovated basement (October 2018).
This extraordinary residence offers a harmonious blend of luxury, comfort, and convenience, making it an opportunity not to be missed.
Location
State VA
County Fairfax
Zoning 303
Rooms
Other Rooms Living Room, Dining Room, Primary Bedroom, Sitting Room, Bedroom 3, Bedroom 4, Kitchen, Family Room, Foyer, Office, Recreation Room, Storage Room, Primary Bathroom, Full Bath, Half Bath
Basement Walkout Level
Interior
Interior Features Window Treatments, Air Filter System, Breakfast Area, Butlers Pantry, Family Room Off Kitchen, Floor Plan - Open, Kitchen - Eat-In, Pantry, Recessed Lighting, Walk-in Closet(s), Wood Floors
Hot Water Natural Gas
Heating Forced Air
Cooling Central A/C
Flooring Carpet, Ceramic Tile, Hardwood
Fireplaces Number 2
Fireplaces Type Screen
Equipment Dryer, Washer, Cooktop, Dishwasher, Disposal, Freezer, Humidifier, Refrigerator, Icemaker, Oven - Wall
Fireplace Y
Window Features Bay/Bow,Energy Efficient,Screens,Double Pane
Appliance Dryer, Washer, Cooktop, Dishwasher, Disposal, Freezer, Humidifier, Refrigerator, Icemaker, Oven - Wall
Heat Source Natural Gas
Exterior
Exterior Feature Deck(s), Patio(s)
Parking Features Garage - Front Entry, Garage Door Opener
Garage Spaces 8.0
Water Access N
View Trees/Woods
Roof Type Architectural Shingle
Accessibility None
Porch Deck(s), Patio(s)
Attached Garage 2
Total Parking Spaces 8
Garage Y
Building
Lot Description Backs - Open Common Area, Cleared
Story 3
Foundation Other
Sewer Public Sewer
Water Public
Architectural Style Colonial
Level or Stories 3
Additional Building Above Grade, Below Grade
Structure Type 9'+ Ceilings,2 Story Ceilings,High
New Construction N
Schools
Elementary Schools Little Run
Middle Schools Frost
High Schools Woodson
School District Fairfax County Public Schools
Others
Senior Community No
Tax ID 0694 24 0004
Ownership Fee Simple
SqFt Source Estimated
Special Listing Condition Standard
Read Less

Bought with Alexsis Doud • Samson Properties




