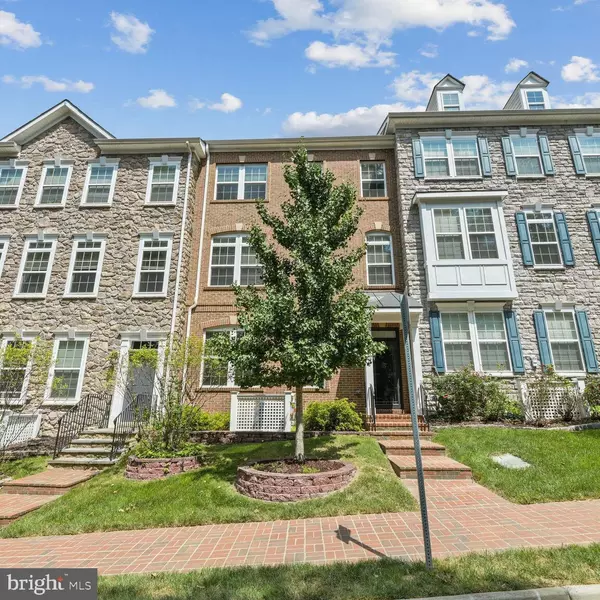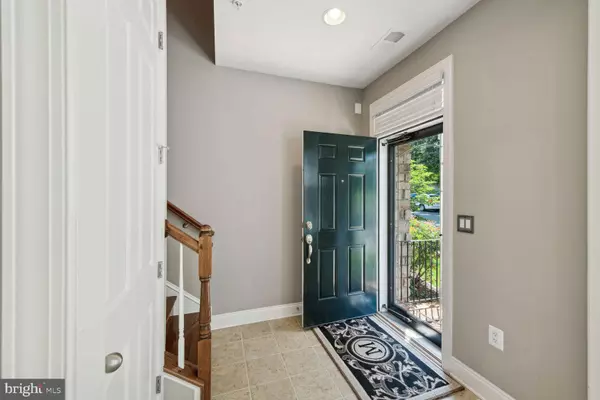For more information regarding the value of a property, please contact us for a free consultation.
10616 CANFIELD ST Fairfax, VA 22030
Want to know what your home might be worth? Contact us for a FREE valuation!

Our team is ready to help you sell your home for the highest possible price ASAP
Key Details
Sold Price $798,000
Property Type Townhouse
Sub Type Interior Row/Townhouse
Listing Status Sold
Purchase Type For Sale
Square Footage 2,408 sqft
Price per Sqft $331
Subdivision Canfield Village
MLS Listing ID VAFC2003656
Sold Date 12/15/23
Style Colonial
Bedrooms 3
Full Baths 3
Half Baths 1
HOA Fees $170/mo
HOA Y/N Y
Abv Grd Liv Area 2,408
Originating Board BRIGHT
Year Built 2015
Annual Tax Amount $7,359
Tax Year 2023
Lot Size 1,616 Sqft
Acres 0.04
Property Description
OPEN HOUSE 11/12 CANCELED.
Fabulous location, Fabulous Home! Welcome to this beautiful, spacious all brick townhome situated on a quiet street in the heart of Fairfax City, steps away from great dining, retail and entertainment. The 3 finished levels provide over 2400 sq feet of living space with 3 bedrooms, 3 full bathrooms and 1 half bathroom. Special features include: an open floor plan great for entertaining or casual living, gorgeous hardwood floors throughout the main and upper levels, oversized two-car garage, 9' ceilings, decorative moldings, a three-sided gas fireplace, recessed lighting, and windows galore. ***** Walk into the first level foyer to a home office or den, a full bathroom and entry to a finished 2-car garage with sparkling epoxy flooring. The main living area boasts an open floor plan that is great for entertaining. The living room, with its wall of windows, shares a large 3-sided fireplace with the formal dining room. Conveniently located next to the dining area is a butler's pantry. A separate alcove with entry to the powder room is adjacent to the living room. The gourmet kitchen has granite countertops throughout as well as stainless steel appliances, double wall ovens and built-in microwave. An impressive center kitchen island provides additional workspace and seating. There is a breakfast nook with French doors to a balcony perfect for grilling and relaxing. A pantry and additional storage space completes the kitchen. The upper level provides a spacious primary bedroom suite with a tray ceiling and walk-in closet. Relax in the spa-like ensuite bathroom with its large soaking tub, double sink vanity, glass-enclosed shower, and separate water closet. There are 2 additional bedrooms and a hall bathroom with dual sink vanity and tub/shower combo. The laundry room with full sized washer and dryer is conveniently located on the upper level. You will love the gleaming hardwood floors throughout the main and upper levels. ***** This townhome has been so meticulously maintained by the original owners that you think you are in a new home. No detail has been overlooked. A radon remediation system and sprinkler system complete this home. This small enclave of townhomes has a welcoming rear courtyard with street lights and common grounds including picnic tables and green space to play. Steps away is Providence Park with 20 acres of nature trails, tennis courts, multiple playgrounds, picnic pavilion and soccer/playing field. Don't miss this opportunity to own this fabulous townhome in an amazing location in the heart of Fairfax City and close to all major commuter routes (I-66, Rt 50 and 29)
Location
State VA
County Fairfax City
Zoning PD-C
Rooms
Other Rooms Living Room, Dining Room, Primary Bedroom, Bedroom 2, Bedroom 3, Kitchen, Foyer, Breakfast Room, Laundry, Office, Bathroom 2, Bathroom 3, Primary Bathroom, Half Bath
Interior
Interior Features Breakfast Area, Attic, Butlers Pantry, Crown Moldings, Dining Area, Floor Plan - Open, Kitchen - Gourmet, Kitchen - Island, Kitchen - Table Space, Pantry, Recessed Lighting, Soaking Tub, Sprinkler System, Walk-in Closet(s), Upgraded Countertops, Wood Floors, Window Treatments, Wet/Dry Bar
Hot Water Electric
Heating Forced Air
Cooling Central A/C
Flooring Hardwood, Ceramic Tile, Carpet
Fireplaces Number 1
Fireplaces Type Gas/Propane
Equipment Built-In Microwave, Dishwasher, Disposal, Dryer - Front Loading, Oven - Double, Cooktop, Oven - Wall, Stainless Steel Appliances, Washer
Fireplace Y
Appliance Built-In Microwave, Dishwasher, Disposal, Dryer - Front Loading, Oven - Double, Cooktop, Oven - Wall, Stainless Steel Appliances, Washer
Heat Source Natural Gas
Laundry Upper Floor
Exterior
Parking Features Garage - Rear Entry, Inside Access
Garage Spaces 2.0
Water Access N
Accessibility None
Attached Garage 2
Total Parking Spaces 2
Garage Y
Building
Story 3
Foundation Slab
Sewer Public Sewer
Water Public
Architectural Style Colonial
Level or Stories 3
Additional Building Above Grade, Below Grade
New Construction N
Schools
Elementary Schools Providence
Middle Schools Lanier
High Schools Fairfax
School District Fairfax County Public Schools
Others
HOA Fee Include Common Area Maintenance,Snow Removal,Trash,Lawn Care Front
Senior Community No
Tax ID 57 3 21 011
Ownership Fee Simple
SqFt Source Assessor
Special Listing Condition Standard
Read Less

Bought with Kristi Ann Howard • Samson Properties




