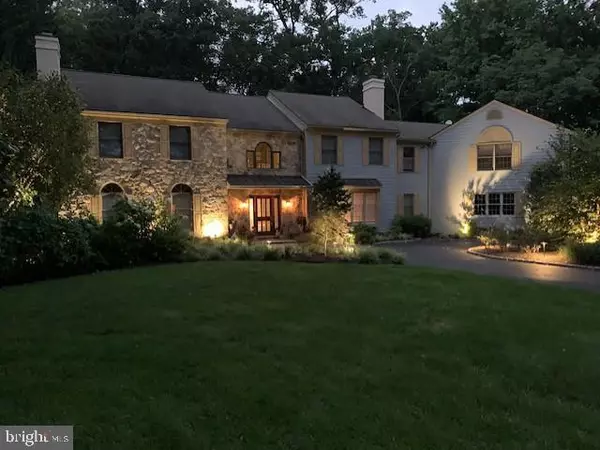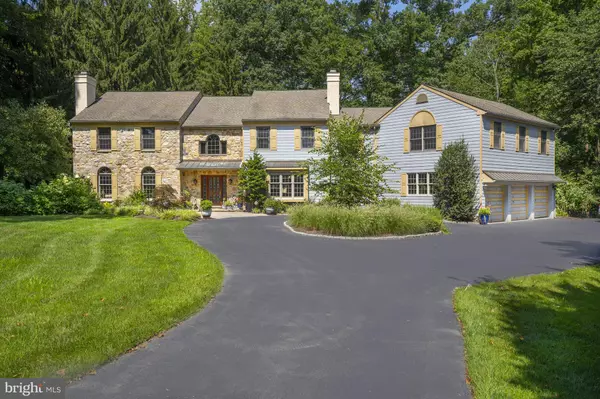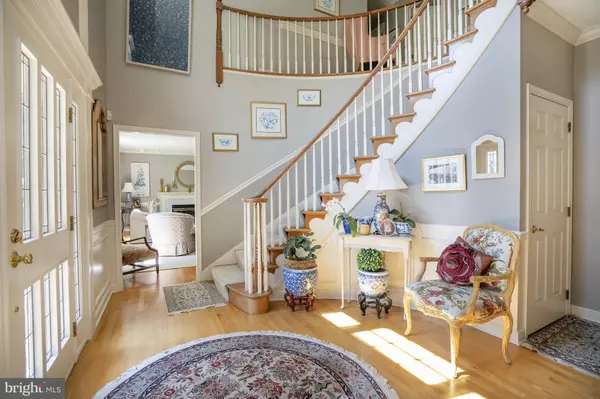For more information regarding the value of a property, please contact us for a free consultation.
11 OLD BARLEY MILL RD Wilmington, DE 19807
Want to know what your home might be worth? Contact us for a FREE valuation!

Our team is ready to help you sell your home for the highest possible price ASAP
Key Details
Sold Price $950,000
Property Type Single Family Home
Sub Type Detached
Listing Status Sold
Purchase Type For Sale
Square Footage 7,185 sqft
Price per Sqft $132
Subdivision Barley Mill
MLS Listing ID DENC2030868
Sold Date 02/10/23
Style Colonial
Bedrooms 4
Full Baths 3
Half Baths 3
HOA Y/N N
Abv Grd Liv Area 5,375
Originating Board BRIGHT
Year Built 1990
Annual Tax Amount $11,787
Tax Year 2021
Lot Size 2.000 Acres
Acres 2.0
Property Description
Nestled in Château country and only a five-minute walk to the Brandywine River, this original owner mini estate has all the privacy of the country while convenient to Greenville, Wilmington, the I 95 corridor and only 1 mile from the new Wegmans. Entering the property through a beautiful stone wall, your eyes are drawn to the tasteful landscaping and the inviting home within. The home offers all the outdoor living one could want. Enjoy a glass of wine on the expansive deck or the screened porch with views of mature trees planted on the original duPont estate. All that you see in this private vista is deed restricted, preventing any future building. Touring the house makes the choice between inside and outside a difficult one. The first floor features gorgeous hardwood floors throughout including the kitchen which offers amenities any cook or gourmet chef would love. Large floor to ceiling cabinets, double pantry, new Subzero refrigerator and Wolf range makes cooking and entertaining a pleasure. You can host guests in the more formal dining and living area with fireplace or in the informal family room with its beautiful floor to ceiling stone hearth. If you have work to do or simply want to relax with a book, your private office/den is there on the first floor as well. The upper floor features four bedrooms, including a separate apartment with full bath and kitchen/living area. This area is ideal as an In-law suite or for out-of-town guests. The master suite has its own fireplace, walk-in closet, double vanity, Jacuzzi and separate shower/toilet. There is another full bath on the second floor and all the bedrooms are newly painted and carpeted and are move-in ready. The media room on the lower level will make this home the choice for all Game Day parties. Play your favorite movies or watch your team on the 110-inch screen where you can snack in the kitchenette or relax in the lounge chairs. There is also a large pool table and treadmill to use while watching as well. Take note as you walk through the house at the amount of storage in all the areas. For longer-term storage, there is utility space and crawlspace in the basement and plenty of easily accessible storage in the two attic spaces. Just off the mudroom and laundry, the oversized three car garage is beautifully finished and offers storage any handyman dreams of including a large walk-in closet. Finally, the roof, siding, HVAC and water heaters are all recently upgraded. If you missed it on the way in, make sure you see the historical byway along Old Barley Mill Rd. Locals enter and exit the property from Breck Lane and Rising Sun Lane and use the old Iron Bridge, avoiding 141 and affording spectacular views of the Brandywine and the historic mills. Whether you're a walker, a runner or a biker, you'll be using this route to Delaware's Greenway. It's hard to believe this pastoral home is so close to everything!
Location
State DE
County New Castle
Area Hockssn/Greenvl/Centrvl (30902)
Zoning RESIDENTIAL
Rooms
Other Rooms Living Room, Dining Room, Primary Bedroom, Bedroom 2, Bedroom 3, Bedroom 4, Kitchen, Game Room, Family Room, In-Law/auPair/Suite, Office, Media Room, Hobby Room
Basement Full, Partially Finished
Interior
Hot Water Electric
Heating Forced Air
Cooling Central A/C
Fireplaces Number 3
Fireplace Y
Heat Source Electric
Laundry Main Floor
Exterior
Parking Features Built In, Garage - Side Entry
Garage Spaces 3.0
Water Access N
Accessibility Doors - Swing In
Attached Garage 3
Total Parking Spaces 3
Garage Y
Building
Story 2
Foundation Block
Sewer On Site Septic
Water Public
Architectural Style Colonial
Level or Stories 2
Additional Building Above Grade, Below Grade
New Construction N
Schools
School District Red Clay Consolidated
Others
Senior Community No
Tax ID 07-027.00-059
Ownership Fee Simple
SqFt Source Estimated
Special Listing Condition Standard
Read Less

Bought with Laura Kaplan • Coldwell Banker Realty




