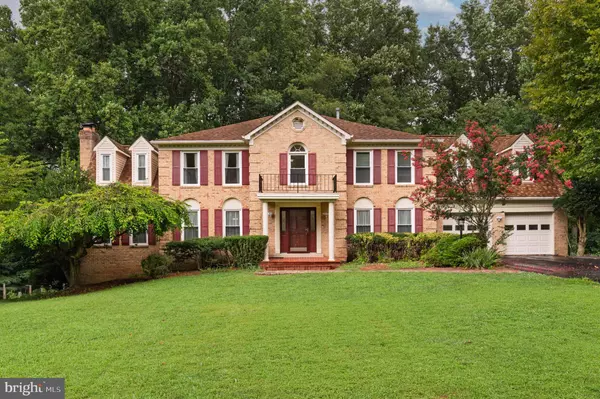14917 BROWNSTONE DR Burtonsville, MD 20866
UPDATED:
Key Details
Property Type Single Family Home
Sub Type Detached
Listing Status Active
Purchase Type For Rent
Square Footage 4,777 sqft
Subdivision Fairland
MLS Listing ID MDMC2193190
Style Colonial
Bedrooms 5
Full Baths 4
Half Baths 1
HOA Y/N N
Abv Grd Liv Area 4,177
Year Built 1987
Lot Size 0.830 Acres
Acres 0.83
Property Sub-Type Detached
Source BRIGHT
Property Description
I am excited to present to you the exceptional 14917 Brownstone Drive, an enchanting colonial home situated in the peaceful Fairland neighborhood of Burtonsville. This impressive residence spans 4,777 square feet and features 5 bedrooms, 4.5 bathrooms, and three thoughtfully designed levels, including a bright basement space. The property showcases a gourmet kitchen with granite countertops and modern stainless-steel appliances, as well as dual fireplaces with custom mantels. Inside, you'll find gleaming hardwood floors, luxurious jetted tubs, spacious walk-in closets, and elegant bump-outs. Situated on a generous 0.83-acre lot is a detached storage shed that adds both function and character to the home. Residents will benefit from the exceptional educational opportunities offered by Montgomery County Public Schools, particularly the prestigious Paint Branch High School. With an attached two-car garage and no HOA/condominium fees, this residence offers both convenience and affordability. This exquisite property will be available for lease starting July 31, 2025, and enjoys easy access to major commuter routes such as I-95, Ft. Mead, ICC 200, and I-495.
Location
State MD
County Montgomery
Zoning RE1
Rooms
Basement Other
Interior
Interior Features Bar, Bathroom - Jetted Tub, Bathroom - Soaking Tub, Bathroom - Stall Shower, Butlers Pantry, Carpet, Ceiling Fan(s), Central Vacuum, Crown Moldings, Curved Staircase, Dining Area, Family Room Off Kitchen, Formal/Separate Dining Room, Kitchen - Gourmet, Kitchen - Table Space, Pantry, Primary Bath(s), Skylight(s), Upgraded Countertops, Walk-in Closet(s), Window Treatments, Wood Floors
Hot Water Natural Gas
Heating Forced Air
Cooling Central A/C
Flooring Carpet, Hardwood
Fireplaces Number 2
Equipment Built-In Microwave, Central Vacuum, Dishwasher, Disposal, Dryer, Exhaust Fan, Icemaker, Microwave
Fireplace Y
Appliance Built-In Microwave, Central Vacuum, Dishwasher, Disposal, Dryer, Exhaust Fan, Icemaker, Microwave
Heat Source Natural Gas
Laundry Main Floor
Exterior
Parking Features Garage - Front Entry, Inside Access
Garage Spaces 2.0
Water Access N
View Garden/Lawn, Street, Scenic Vista, Trees/Woods
Accessibility Level Entry - Main
Attached Garage 2
Total Parking Spaces 2
Garage Y
Building
Story 3
Foundation Slab
Sewer Public Sewer
Water Public
Architectural Style Colonial
Level or Stories 3
Additional Building Above Grade, Below Grade
New Construction N
Schools
High Schools Paint Branch
School District Montgomery County Public Schools
Others
Pets Allowed Y
Senior Community No
Tax ID 160502687727
Ownership Other
SqFt Source Assessor
Pets Allowed Case by Case Basis





