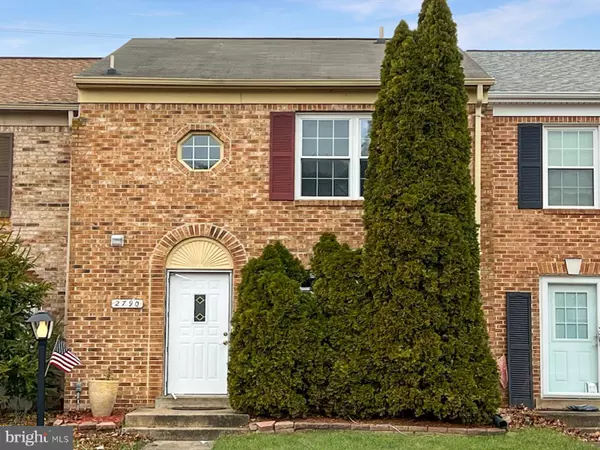2790 BIXBY RD Woodbridge, VA 22193
UPDATED:
01/10/2025 03:13 PM
Key Details
Property Type Townhouse
Sub Type Interior Row/Townhouse
Listing Status Coming Soon
Purchase Type For Sale
Square Footage 1,380 sqft
Price per Sqft $253
Subdivision Gideon Square
MLS Listing ID VAPW2085284
Style Colonial
Bedrooms 3
Full Baths 2
Half Baths 1
HOA Fees $240/qua
HOA Y/N Y
Abv Grd Liv Area 1,380
Originating Board BRIGHT
Year Built 1987
Annual Tax Amount $3,441
Tax Year 2024
Lot Size 1,598 Sqft
Acres 0.04
Property Description
Upstairs, the large master suite offers an en-suite bathroom for added privacy, while two additional bedrooms share a full hall bath. For added convenience, the washer and dryer are located on the upper level, making laundry days easy and efficient.
Step outside to your private, fenced-in backyard that backs to a large, open space, providing a peaceful and expansive view—ideal for outdoor dining, gardening, or simply relaxing in your own tranquil retreat.
The property also includes 2 assigned parking spots, ensuring you always have accessible parking.
Located just moments from I-95, you'll have easy access to major highways and enjoy being near Potomac Mills Mall, with a variety of shops, restaurants, and entertainment options right at your doorstep. This home combines comfort, privacy, and unbeatable location—an ideal place to call home!
Location
State VA
County Prince William
Zoning RPC
Rooms
Other Rooms Dining Room, Kitchen, Laundry
Interior
Interior Features Attic, Bathroom - Tub Shower, Breakfast Area, Carpet, Chair Railings, Combination Dining/Living, Dining Area, Kitchen - Eat-In, Pantry
Hot Water Electric
Heating Heat Pump(s), Humidifier
Cooling Heat Pump(s)
Flooring Carpet, Engineered Wood, Tile/Brick
Equipment Dishwasher, Disposal, Dryer, Humidifier, Oven/Range - Electric, Refrigerator, Range Hood, Washer, Water Heater
Fireplace N
Window Features Bay/Bow,Sliding
Appliance Dishwasher, Disposal, Dryer, Humidifier, Oven/Range - Electric, Refrigerator, Range Hood, Washer, Water Heater
Heat Source Electric
Laundry Upper Floor
Exterior
Exterior Feature Patio(s)
Garage Spaces 2.0
Parking On Site 2
Fence Fully
Utilities Available Water Available, Sewer Available, Electric Available, Cable TV Available
Water Access N
Accessibility None
Porch Patio(s)
Total Parking Spaces 2
Garage N
Building
Lot Description Backs - Open Common Area, Front Yard, Landscaping, Rear Yard
Story 2
Foundation Slab
Sewer Public Sewer
Water Public
Architectural Style Colonial
Level or Stories 2
Additional Building Above Grade, Below Grade
Structure Type Dry Wall
New Construction N
Schools
School District Prince William County Public Schools
Others
HOA Fee Include Common Area Maintenance,Management,Snow Removal,Trash
Senior Community No
Tax ID 8291-47-9180
Ownership Fee Simple
SqFt Source Assessor
Acceptable Financing Cash, Conventional, FHA, Negotiable, VA, VHDA
Listing Terms Cash, Conventional, FHA, Negotiable, VA, VHDA
Financing Cash,Conventional,FHA,Negotiable,VA,VHDA
Special Listing Condition Standard



