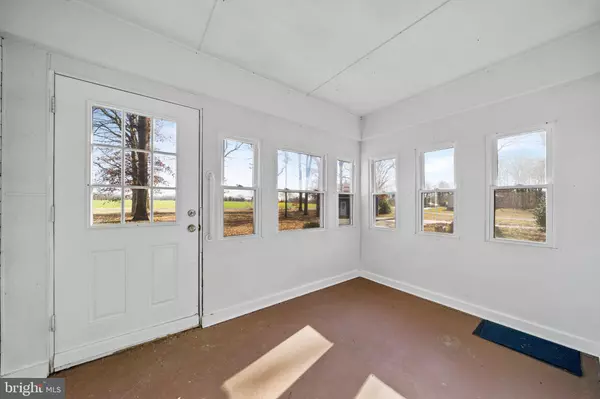641 WARD BRANCH Milford, DE 19963
UPDATED:
01/10/2025 02:06 AM
Key Details
Property Type Single Family Home
Sub Type Detached
Listing Status Active
Purchase Type For Sale
Square Footage 3,374 sqft
Price per Sqft $156
Subdivision Milford
MLS Listing ID DEKT2034072
Style Ranch/Rambler
Bedrooms 4
Full Baths 3
HOA Y/N N
Abv Grd Liv Area 2,274
Originating Board BRIGHT
Year Built 1965
Annual Tax Amount $862
Tax Year 2024
Lot Size 1.000 Acres
Acres 1.0
Lot Dimensions 1.00 x 0.00
Property Description
Beautiful foliage welcomes you home to a 4 bedroom, 3 full bathroom rambler full of recent, beautiful upgrades! This property is situation on one acre with a pole barn complete with an EV charger, ample parking and an additional shed for outdoor storage. The backyard provides endless opportunities for outdoor living spaces- dream big out here!
Inside you'll find large updating living spaces, featuring gorgeous hardwoods throughout the main floor. The kitchen offers gorgeous natural light, bright cabinetry with ample of storage, spacious quartz counters, tile backsplash, and stainless appliances! The kitchen opens to two large living spaces perfect for entertaining: one features a large stone fireplace and the other, a vaulted ceiling and slider with access to the backyard. Add on that dream deck to extend the living space to the outdoors!
The main floor includes 4 bedrooms, and 3 stunning full bathrooms, including the spa-like accessible primary en-suite. The baths feature elevated designer details, from a marble tiled wet room with a huge jacuzzi tub, to patterned tiles and stone top vanities with extra storage! Rounding out the main floor are the huge laundry/mudroom space, and an office space that could make a 5th bedroom.
Downstairs you'll find a fully finished basement with space for a huge media and game room. Details like LVP flooring, French doors finish off this amazing living space!
Schedule your private tour today, this one won't last!
Location
State DE
County Kent
Area Milford (30805)
Zoning AC
Rooms
Other Rooms Living Room, Dining Room, Bedroom 2, Bedroom 3, Bedroom 4, Kitchen, Game Room, Family Room, Foyer, Bedroom 1, Sun/Florida Room, Laundry, Office, Media Room
Basement Unfinished, Partially Finished
Main Level Bedrooms 4
Interior
Hot Water Electric
Heating Heat Pump - Electric BackUp
Cooling Central A/C
Flooring Laminate Plank, Hardwood
Fireplaces Number 2
Fireplaces Type Brick
Inclusions Pizza Oven near pole barn.
Equipment Dishwasher, Dryer, Washer, Refrigerator
Fireplace Y
Appliance Dishwasher, Dryer, Washer, Refrigerator
Heat Source Electric
Laundry Main Floor
Exterior
Parking Features Garage - Front Entry
Garage Spaces 3.0
Utilities Available Electric Available
Water Access N
Roof Type Architectural Shingle
Accessibility Level Entry - Main, Mobility Improvements, Other Bath Mod, Roll-in Shower
Total Parking Spaces 3
Garage Y
Building
Story 1
Foundation Brick/Mortar
Sewer On Site Septic
Water Well
Architectural Style Ranch/Rambler
Level or Stories 1
Additional Building Above Grade, Below Grade
Structure Type Dry Wall
New Construction N
Schools
High Schools Milford
School District Milford
Others
Senior Community No
Tax ID MD-00-16200-01-5500-000
Ownership Fee Simple
SqFt Source Estimated
Acceptable Financing Cash, Conventional, FHA, VA, USDA
Listing Terms Cash, Conventional, FHA, VA, USDA
Financing Cash,Conventional,FHA,VA,USDA
Special Listing Condition Standard





