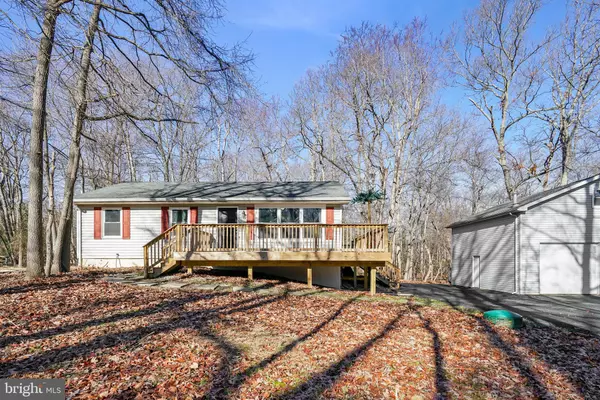963 SHADY BEACH RD Elkton, MD 21921
UPDATED:
01/03/2025 06:56 PM
Key Details
Property Type Single Family Home
Sub Type Detached
Listing Status Active
Purchase Type For Sale
Square Footage 2,352 sqft
Price per Sqft $165
MLS Listing ID MDCC2015366
Style Ranch/Rambler
Bedrooms 3
Full Baths 1
Half Baths 1
HOA Y/N N
Abv Grd Liv Area 1,344
Originating Board BRIGHT
Year Built 1988
Annual Tax Amount $2,944
Tax Year 2024
Lot Size 0.850 Acres
Acres 0.85
Property Description
Step into the home and discover a spacious living room featuring luxury vinyl flooring, vaulted ceilings, and an abundance of natural light streaming through newer windows. As you move toward the back of the home, you'll find a spacious, updated kitchen featuring stainless steel appliances, granite counter tops, modernized cabinets, and a welcoming dining area with french doors to the wrap around deck. The remainder of the upstairs includes a primary bedroom with a walk-in closet, two additional bedrooms, and a beautifully renovated full bathroom featuring a tiled tub/shower, luxury vinyl flooring and modern vanity. Heading into the fully finished basement, you'll discover a versatile office or gym space, along with a spacious family room featuring an egress window and walk-out—perfect for relaxing with family and friends or even serving as an additional bedroom. A convenient half-bath is located just off the family room. The utility/laundry room has been recently waterproofed. The entire home was renovated between 2022 and 2023, including updates to the HVAC, windows, siding, deck, flooring, paint, kitchen, and more. The heated pole barn provides ample space for storage and parking, along with a loft that can be used as an office or an awesome hangout area. Positioned between Elkton and North East, this location offers easy access to a variety of attractions, including excellent restaurants, delightful shops, hiking trails, fishing spots, boating opportunities, and so much more to explore! Schedule your private tour today!
Location
State MD
County Cecil
Zoning RR
Rooms
Other Rooms Living Room, Primary Bedroom, Bedroom 2, Bedroom 3, Kitchen, Office, Recreation Room, Utility Room, Bathroom 1, Half Bath
Basement Fully Finished, Interior Access, Sump Pump, Heated, Water Proofing System, Walkout Stairs, Daylight, Full, Outside Entrance, Windows
Main Level Bedrooms 3
Interior
Interior Features Bathroom - Tub Shower, Carpet, Ceiling Fan(s), Combination Kitchen/Dining, Entry Level Bedroom, Kitchen - Eat-In, Kitchen - Table Space, Upgraded Countertops, Wood Floors
Hot Water Electric
Heating Forced Air
Cooling Central A/C
Flooring Carpet, Vinyl, Concrete
Inclusions All appliances
Equipment Stainless Steel Appliances, Dishwasher, Exhaust Fan, Refrigerator, Washer, Water Heater, Dryer, Oven/Range - Electric, Built-In Microwave
Furnishings No
Fireplace N
Appliance Stainless Steel Appliances, Dishwasher, Exhaust Fan, Refrigerator, Washer, Water Heater, Dryer, Oven/Range - Electric, Built-In Microwave
Heat Source Propane - Leased
Laundry Basement
Exterior
Exterior Feature Deck(s), Wrap Around
Parking Features Garage - Front Entry, Additional Storage Area, Oversized
Garage Spaces 12.0
Water Access N
View Trees/Woods
Roof Type Asphalt
Accessibility None
Porch Deck(s), Wrap Around
Total Parking Spaces 12
Garage Y
Building
Lot Description Backs to Trees, Front Yard
Story 2
Foundation Active Radon Mitigation, Block
Sewer Private Septic Tank
Water Well
Architectural Style Ranch/Rambler
Level or Stories 2
Additional Building Above Grade, Below Grade
Structure Type Block Walls,Dry Wall
New Construction N
Schools
School District Cecil County Public Schools
Others
Pets Allowed Y
Senior Community No
Tax ID 0805083257
Ownership Fee Simple
SqFt Source Assessor
Acceptable Financing Cash, Conventional, FHA, USDA, VA
Horse Property N
Listing Terms Cash, Conventional, FHA, USDA, VA
Financing Cash,Conventional,FHA,USDA,VA
Special Listing Condition Standard
Pets Allowed No Pet Restrictions





