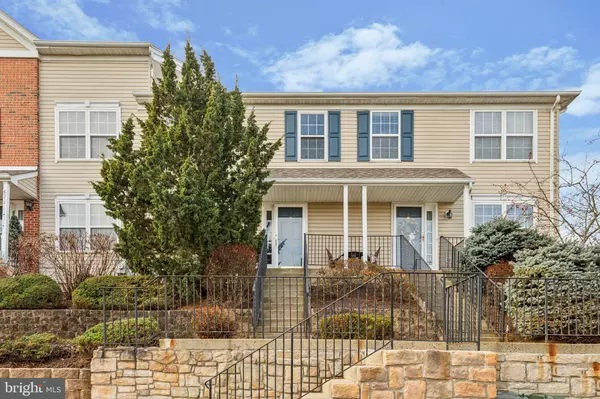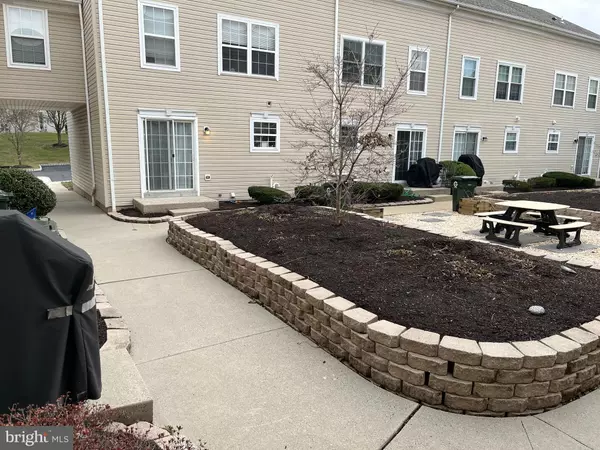827 PURPLE MARTIN CT #225 Warrington, PA 18976

UPDATED:
12/22/2024 09:26 PM
Key Details
Property Type Condo
Sub Type Condo/Co-op
Listing Status Under Contract
Purchase Type For Sale
Square Footage 1,120 sqft
Price per Sqft $303
Subdivision Bradford Greene
MLS Listing ID PABU2084732
Style Contemporary
Bedrooms 2
Full Baths 1
Half Baths 1
Condo Fees $220/mo
HOA Y/N N
Abv Grd Liv Area 1,120
Originating Board BRIGHT
Year Built 2001
Annual Tax Amount $4,382
Tax Year 2024
Lot Dimensions 0.00 x 0.00
Property Description
Location
State PA
County Bucks
Area Warrington Twp (10150)
Zoning PRD
Rooms
Other Rooms Living Room, Dining Room, Primary Bedroom, Bedroom 2, Kitchen, Recreation Room, Utility Room, Bathroom 1, Half Bath
Basement Fully Finished
Interior
Interior Features Built-Ins, Carpet, Ceiling Fan(s), Dining Area, Kitchen - Galley, Recessed Lighting, Walk-in Closet(s)
Hot Water Natural Gas
Heating Forced Air
Cooling Central A/C
Flooring Carpet, Ceramic Tile, Laminate Plank, Vinyl
Fireplaces Number 1
Fireplaces Type Electric
Inclusions Refrigerator, washer, dryer, built-in shelves throughout and built in desk in bsmt, electric fireplace in bsmt (non-working remote), LR sofa
Equipment Built-In Range, Dishwasher, Disposal, Dryer, ENERGY STAR Clothes Washer, Oven - Self Cleaning, Refrigerator, Stainless Steel Appliances, Water Conditioner - Owned, Water Heater - High-Efficiency, Water Heater - Tankless
Fireplace Y
Appliance Built-In Range, Dishwasher, Disposal, Dryer, ENERGY STAR Clothes Washer, Oven - Self Cleaning, Refrigerator, Stainless Steel Appliances, Water Conditioner - Owned, Water Heater - High-Efficiency, Water Heater - Tankless
Heat Source Natural Gas
Laundry Basement
Exterior
Amenities Available Common Grounds, Tot Lots/Playground
Water Access N
Roof Type Shingle
Accessibility None
Garage N
Building
Story 2
Foundation Concrete Perimeter
Sewer Public Sewer
Water Public
Architectural Style Contemporary
Level or Stories 2
Additional Building Above Grade, Below Grade
New Construction N
Schools
School District Central Bucks
Others
Pets Allowed Y
HOA Fee Include All Ground Fee,Common Area Maintenance,Ext Bldg Maint,Lawn Care Front,Lawn Maintenance,Trash
Senior Community No
Tax ID 50-015-141-225
Ownership Condominium
Acceptable Financing Conventional, FHA, FNMA, FHLMC, PHFA, VA
Listing Terms Conventional, FHA, FNMA, FHLMC, PHFA, VA
Financing Conventional,FHA,FNMA,FHLMC,PHFA,VA
Special Listing Condition Standard
Pets Allowed No Pet Restrictions

GET MORE INFORMATION





