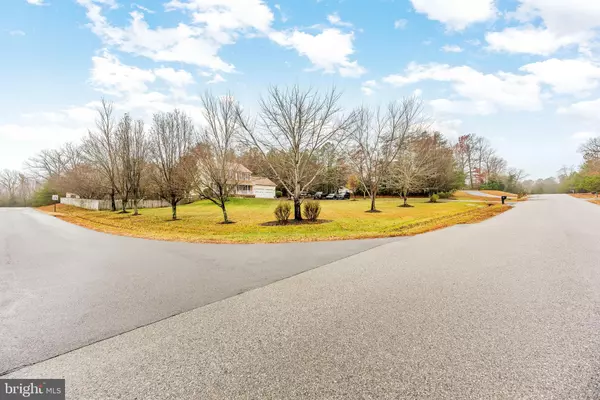46025 N GREENS REST DR Great Mills, MD 20634

UPDATED:
12/20/2024 10:05 PM
Key Details
Property Type Single Family Home
Sub Type Detached
Listing Status Active
Purchase Type For Sale
Square Footage 2,891 sqft
Price per Sqft $193
Subdivision Greens Rest Farm
MLS Listing ID MDSM2022012
Style Colonial
Bedrooms 4
Full Baths 3
Half Baths 1
HOA Fees $250/ann
HOA Y/N Y
Abv Grd Liv Area 2,035
Originating Board BRIGHT
Year Built 2000
Annual Tax Amount $4,230
Tax Year 2024
Lot Size 1.150 Acres
Acres 1.15
Property Description
If you love entertaining and crave backyard space paired with a magnificent kitchen, this home is calling your name!
Upon entry, you'll be welcomed by a spacious formal dining room, perfect for hosting family gatherings or special occasions. Across the way, the formal living room has been brilliantly repurposed into a large home office, offering a generous workspace ideal for today's needs.
Continue down the hallway past the half bath to the heart of the home: the expansive family room, featuring a cozy gas fireplace that invites you to curl up on chilly days. Natural light floods in through a wall of windows, allowing you to enjoy picturesque views of the lush 1.15-acre property.
Adjacent to the family room is the chef's dream kitchen – complete with abundant cabinet storage, gorgeous marble countertops, and a spacious center island. Whether you're preparing a culinary masterpiece or enjoying casual meals, this kitchen has it all. Slide open the patio doors to step out onto the large deck, perfect for grilling and outdoor dining. A paver stone path leads to a large 2-tier paver stone patio w/ a built in firepit that also accesses the lower level.
Upstairs, you'll find four generously-sized bedrooms, each with ample closet space and large windows that bathe the rooms in natural light. The primary suite is a true retreat, easily accommodating a king-sized bed and full furniture set. The luxurious ensuite bathroom features a double vanity, soaking tub, private shower, and a spacious walk-in closet. A large hall bath and a separate laundry room complete the top floor.
Head downstairs to the fully finished basement, a haven for entertainment! This space offers endless possibilities with room for games, a pool table, a cozy media area, and a built-in bar. A full bathroom adds convenience for guests. Walk out onto the tiered paver patio, complete with a firepit, perfect for evening gatherings and stargazing.
Within the last 5 years, the sellers have installed a new roof, new HVAC with gas backup, new low maintenance trex deck, paver stone patio/walkway, completed a full kitchen remodel and installed office built-ins! This stunning home offers the perfect blend of elegance, comfort, and entertainment, all in a fantastic location. Don't miss out – this property won't last long!
Call now to schedule your private showing!
Location
State MD
County Saint Marys
Zoning RPD
Rooms
Other Rooms Living Room, Dining Room, Primary Bedroom, Bedroom 2, Bedroom 3, Bedroom 4, Kitchen, Family Room, Recreation Room, Bathroom 2, Bathroom 3, Primary Bathroom
Basement Connecting Stairway, Full, Fully Finished, Heated, Improved, Outside Entrance, Walkout Level
Interior
Interior Features Ceiling Fan(s), Dining Area, Family Room Off Kitchen, Floor Plan - Open, Kitchen - Island, Attic, Carpet
Hot Water Electric
Heating Heat Pump - Gas BackUp
Cooling Central A/C, Ceiling Fan(s)
Flooring Luxury Vinyl Plank, Vinyl, Ceramic Tile
Fireplaces Number 1
Fireplaces Type Gas/Propane
Equipment Dishwasher, Disposal, Exhaust Fan, Microwave, Oven/Range - Electric, Stainless Steel Appliances, Refrigerator, Stove, Water Heater
Furnishings No
Fireplace Y
Appliance Dishwasher, Disposal, Exhaust Fan, Microwave, Oven/Range - Electric, Stainless Steel Appliances, Refrigerator, Stove, Water Heater
Heat Source Electric, Natural Gas
Laundry Upper Floor
Exterior
Exterior Feature Deck(s), Patio(s)
Parking Features Garage - Front Entry, Garage Door Opener, Inside Access
Garage Spaces 6.0
Fence Partially, Rear
Water Access Y
View Trees/Woods
Roof Type Architectural Shingle
Accessibility 32\"+ wide Doors, 36\"+ wide Halls
Porch Deck(s), Patio(s)
Attached Garage 2
Total Parking Spaces 6
Garage Y
Building
Lot Description Corner
Story 3
Foundation Slab
Sewer On Site Septic
Water Well
Architectural Style Colonial
Level or Stories 3
Additional Building Above Grade, Below Grade
Structure Type Dry Wall
New Construction N
Schools
Elementary Schools Piney Point
Middle Schools Spring Ridge
High Schools Leonardtown
School District St. Mary'S County Public Schools
Others
Pets Allowed Y
Senior Community No
Tax ID 1902039095
Ownership Fee Simple
SqFt Source Estimated
Acceptable Financing Cash, Conventional, FHA, USDA, VA
Listing Terms Cash, Conventional, FHA, USDA, VA
Financing Cash,Conventional,FHA,USDA,VA
Special Listing Condition Standard
Pets Allowed No Pet Restrictions

GET MORE INFORMATION





