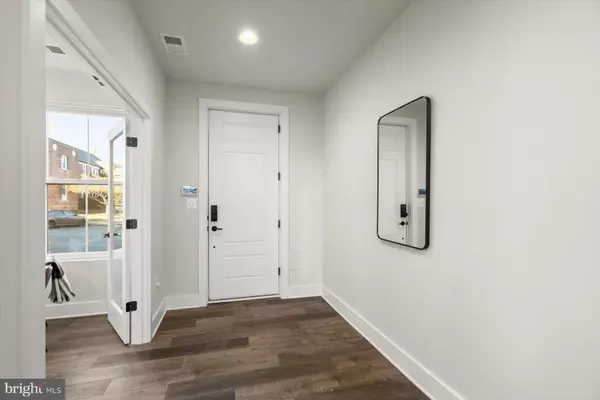2114 18TH STREET NORTH Arlington, VA 22201

OPEN HOUSE
Sun Jan 12, 2:00pm - 4:00pm
UPDATED:
12/19/2024 02:58 PM
Key Details
Property Type Townhouse
Sub Type Interior Row/Townhouse
Listing Status Coming Soon
Purchase Type For Sale
Square Footage 2,564 sqft
Price per Sqft $633
Subdivision Courthouse
MLS Listing ID VAAR2051594
Style Colonial
Bedrooms 4
Full Baths 4
Half Baths 1
HOA Fees $240/mo
HOA Y/N Y
Abv Grd Liv Area 2,564
Originating Board BRIGHT
Year Built 2022
Annual Tax Amount $14,431
Tax Year 2024
Lot Size 1,483 Sqft
Acres 0.03
Lot Dimensions 0.00 x 0.00
Property Description
Unmatched Location: Nestled just 1/2 mile from the Courthouse Metro Station, this property puts the best of Arlington within easy reach. Explore nearby dining, shopping, and entertainment, or take a short 10-minute drive to Georgetown's vibrant scene.
Sophisticated Interior Design: The open-concept floor plan welcomes abundant natural light, accentuated by high ceilings and elegant hardwood floors. The gourmet kitchen is a centerpiece, featuring Bosch luxury appliances, quartz countertops, and modern finishes. Upgraded with a Guardian custom home alarm system, a total-home mesh network with wireless nodes, and a Sonos surround sound system, this home is designed for seamless living. Custom top-down/bottom-up shades are pre-installed on every window for added convenience.
Thoughtful Design: Ground Level: A versatile den/bedroom with a full bath, perfect for guests or a home office.
Main Living Spaces: Bright and airy with seamless flow, ideal for everyday living and entertaining.
Primary Suite: A tranquil retreat with two custom walk-in closets and a spa-inspired bathroom featuring a soaking tub, glass-enclosed shower, and double vanity.
Loft Level: A flexible hangout space for relaxing, working, or hosting friends, plus a fourth bedroom with an ensuite bathroom.
Outdoor Oasis: Step onto the private terrace and unwind by the two-sided indoor/outdoor gas fireplace. Enjoy breathtaking views and create memorable moments in this unique outdoor living space.
This home offers modern luxury, unbeatable location, and timeless design.
Location
State VA
County Arlington
Zoning RA8-18/RA7
Rooms
Main Level Bedrooms 1
Interior
Hot Water Natural Gas, Tankless
Heating Central, Forced Air, Zoned
Cooling Central A/C, Zoned
Fireplace N
Heat Source Natural Gas
Exterior
Parking Features Garage Door Opener, Garage - Rear Entry
Garage Spaces 2.0
Water Access N
Accessibility None
Attached Garage 2
Total Parking Spaces 2
Garage Y
Building
Story 4
Foundation Slab
Sewer Public Sewer
Water Public
Architectural Style Colonial
Level or Stories 4
Additional Building Above Grade, Below Grade
New Construction N
Schools
Elementary Schools Innovation
Middle Schools Dorothy Hamm
High Schools Yorktown
School District Arlington County Public Schools
Others
HOA Fee Include Common Area Maintenance,Lawn Maintenance,Management,Snow Removal
Senior Community No
Tax ID 16-028-014
Ownership Fee Simple
SqFt Source Assessor
Special Listing Condition Standard

GET MORE INFORMATION





