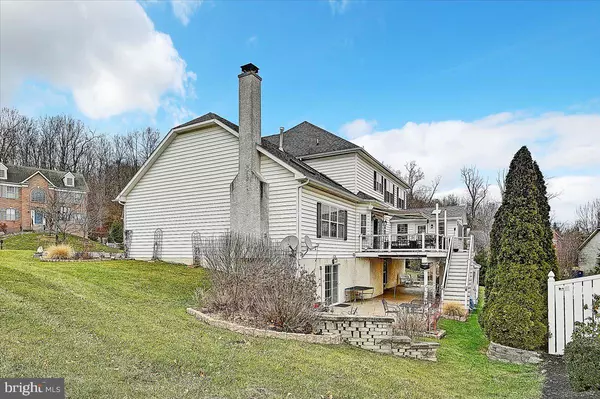217 TRUMAN WAY Downingtown, PA 19335
UPDATED:
01/12/2025 02:37 AM
Key Details
Property Type Single Family Home
Sub Type Detached
Listing Status Active
Purchase Type For Rent
Square Footage 4,003 sqft
Subdivision Ridings At Bell T
MLS Listing ID PACT2088440
Style Traditional
Bedrooms 5
Full Baths 24
Abv Grd Liv Area 3,103
Originating Board BRIGHT
Year Built 2003
Lot Size 0.285 Acres
Acres 0.28
Lot Dimensions 0.00 x 0.00
Property Description
This beautifully upgraded **Chadbourne Provincial** home is situated on a premium oversized lot in the highly desirable **Ridings at Bell Tavern** community. Boasting luxurious finishes, thoughtful upgrades, and exceptional outdoor spaces, this home is perfect for refined living and entertaining.
**Key Features**:
- **Grand Entrance**: The solid brick front welcomes you into a two-story foyer, flanked by a formal living room and dining room.
- **Gourmet Kitchen**: Features angled and enlarged cherry cabinetry with custom built-ins, an expanded center island, upgraded quartz countertops, and an adjoining breakfast room.
- **Sunroom & Deck**: A bright sunroom opens to a large upgraded deck, offering stunning views and seamless indoor-outdoor living.
- **Family Room**: Vaulted ceilings, skylights, and an upgraded electric fireplace create a warm and inviting space.
- **Main Floor Extras**: Includes a study with a bay window, powder room, laundry room, and a finished 2-car garage with extra overhead storage.
**Upper Level**:
- **Luxurious Master Suite**: Features a cathedral ceiling, his-and-hers walk-in closets, and a master bath with vaulted ceilings, skylights, an angled platform soaking tub, and a separate shower.
- **Additional Bedrooms**: Three spacious secondary bedrooms with ample storage and a shared hall bath with double sinks.
**Lower Level**:
- **Finished Walk-Out Basement**: Includes a bedroom, full bath, large windows, and a full-length stamped concrete patio. This space is perfect for extended living, recreation, or guest accommodations.
**Upgrades & Features**:
- New **Generac standby generator** for reliable backup power.
- **New HVAC system** for efficient heating and cooling.
- Extensive lighting, hardwood floors, custom tile work, and ceiling fans throughout.
- Professionally landscaped grounds with beautiful curb appeal.
- Wired with a built-in speaker system.
- **Upgraded outdoor living**: Full-length stamped concrete patio and an upgraded deck enhance the outdoor experience.
**Prime Location**:
- Conveniently located near Bell Tavern Park, shopping, dining, and top-rated schools.
- Easy access to major commuter routes, including Route 30 and the PA Turnpike.
This exceptional home seamlessly combines luxury, comfort, and convenience in a fantastic community. Don't miss this opportunity—schedule your showing today!
Location
State PA
County Chester
Area East Caln Twp (10340)
Zoning RES
Rooms
Basement Daylight, Full, Walkout Level, Fully Finished
Interior
Hot Water Natural Gas
Cooling Central A/C
Fireplaces Number 1
Fireplace Y
Heat Source Natural Gas
Exterior
Parking Features Garage - Front Entry
Garage Spaces 2.0
Water Access N
Accessibility None
Attached Garage 2
Total Parking Spaces 2
Garage Y
Building
Story 2.5
Foundation Concrete Perimeter
Sewer Public Sewer
Water Public
Architectural Style Traditional
Level or Stories 2.5
Additional Building Above Grade, Below Grade
New Construction N
Schools
Middle Schools Lionville
High Schools Downingtown Hs East Campus
School District Downingtown Area
Others
Pets Allowed Y
Senior Community No
Tax ID 40-02 -1145
Ownership Other
SqFt Source Assessor
Pets Allowed No Pet Restrictions





