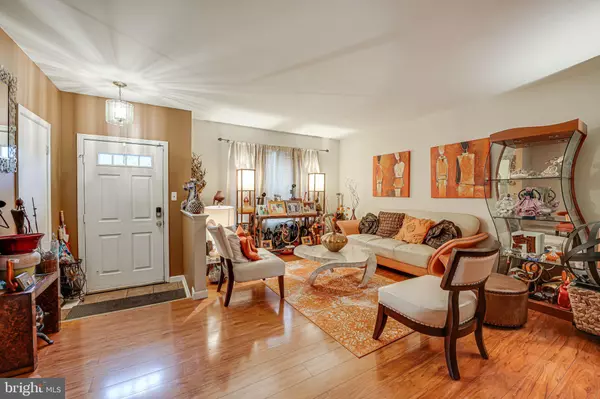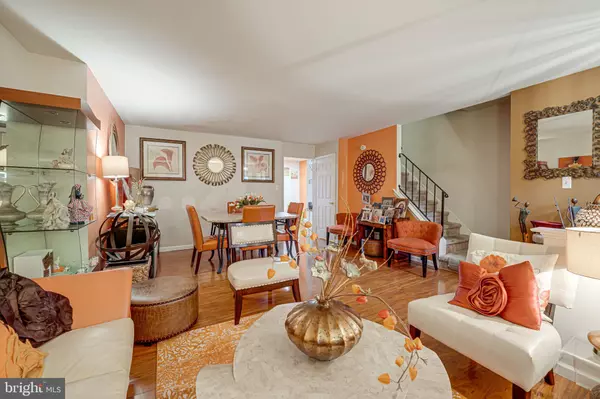1985 PARTREE CT Woodbridge, VA 22191

UPDATED:
12/19/2024 09:56 PM
Key Details
Property Type Townhouse
Sub Type Interior Row/Townhouse
Listing Status Active
Purchase Type For Sale
Square Footage 1,833 sqft
Price per Sqft $228
Subdivision Heather Glen
MLS Listing ID VAPW2084564
Style Colonial
Bedrooms 3
Full Baths 3
Half Baths 1
HOA Fees $90/mo
HOA Y/N Y
Abv Grd Liv Area 1,222
Originating Board BRIGHT
Year Built 1987
Annual Tax Amount $2,343
Tax Year 2006
Lot Size 1,398 Sqft
Acres 0.03
Property Description
Downstairs, you'll find a fully finished walk-out basement with a versatile den that can be used as a home office or guest space. This area provides extra living space and opens to a private outdoor area, offering even more room to enjoy.
With its great layout and abundant potential, this home is ready for your personal touch. Don't miss the chance to own a property in such a prime location!
Location
State VA
County Prince William
Zoning SR6
Rooms
Other Rooms Living Room, Dining Room, Sitting Room, Bedroom 2, Bedroom 3, Kitchen, Game Room, Den, Foyer
Basement Rear Entrance, Full, Fully Finished, Walkout Level
Interior
Interior Features Kitchen - Country, Combination Dining/Living, Primary Bath(s), Floor Plan - Traditional
Hot Water Natural Gas
Heating Forced Air
Cooling Central A/C
Equipment Washer/Dryer Hookups Only, Dishwasher, Disposal, Exhaust Fan, Oven/Range - Electric, Range Hood, Refrigerator, Stove
Fireplace N
Window Features Screens
Appliance Washer/Dryer Hookups Only, Dishwasher, Disposal, Exhaust Fan, Oven/Range - Electric, Range Hood, Refrigerator, Stove
Heat Source Natural Gas, Other
Exterior
Parking On Site 2
Fence Rear
Water Access N
Roof Type Asphalt
Accessibility None
Garage N
Building
Story 3
Foundation Other
Sewer Public Sewer
Water Public
Architectural Style Colonial
Level or Stories 3
Additional Building Above Grade, Below Grade
Structure Type Dry Wall
New Construction N
Schools
School District Prince William County Public Schools
Others
Senior Community No
Tax ID 93671
Ownership Fee Simple
SqFt Source Estimated
Special Listing Condition Standard

GET MORE INFORMATION





