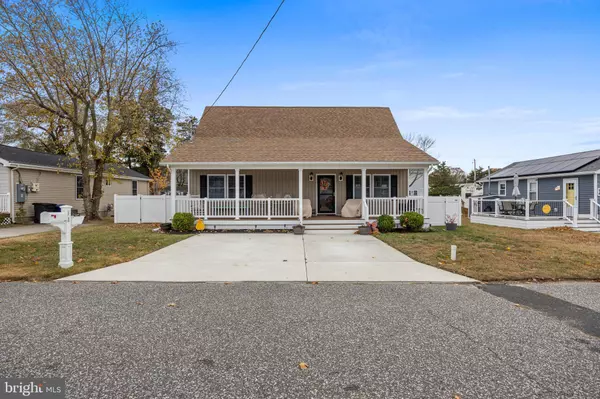92 PINETREE DR Villas, NJ 08251

UPDATED:
12/05/2024 01:46 PM
Key Details
Property Type Single Family Home
Sub Type Detached
Listing Status Active
Purchase Type For Sale
Square Footage 1,361 sqft
Price per Sqft $481
Subdivision None Available
MLS Listing ID NJCM2004434
Style Cape Cod
Bedrooms 3
Full Baths 2
HOA Y/N N
Abv Grd Liv Area 1,361
Originating Board BRIGHT
Year Built 2020
Annual Tax Amount $5,421
Tax Year 2024
Lot Size 6,200 Sqft
Acres 0.14
Lot Dimensions 62.00 x 100.00
Property Description
This delightful Cape Cod is the perfect place to enjoy your summers at the shore or enjoy year-round living. Offers easy access to the bay and is very close to local attractions such as Harpoons by the Bay and the Cape May-Lewes Ferry Terminal. Enjoy nearby Cox Creek Preserve and Historic Cold Spring Village, with Cape May’s charming streets and Wildwood’s boardwalks just a short drive away. Don't miss out on this move in ready gem!
Location
State NJ
County Cape May
Area Lower Twp (20505)
Zoning R-3
Rooms
Other Rooms Living Room, Primary Bedroom, Bedroom 2, Bedroom 3, Kitchen
Main Level Bedrooms 2
Interior
Interior Features Ceiling Fan(s), Kitchen - Eat-In, Kitchen - Island, Recessed Lighting, Upgraded Countertops, Carpet
Hot Water Instant Hot Water
Heating Forced Air
Cooling Central A/C
Flooring Luxury Vinyl Plank, Ceramic Tile, Carpet
Inclusions Washer, Dryer, Refrigerator, kitchen appliances all in as-is condition. Shed, ceiling fans, TV mounts, light fixtures, blinds
Equipment Built-In Microwave, Built-In Range, Dishwasher, Disposal, Dryer - Gas, Oven - Self Cleaning, Oven - Single, Oven/Range - Gas, Refrigerator, Stainless Steel Appliances, Water Heater - Tankless
Fireplace N
Appliance Built-In Microwave, Built-In Range, Dishwasher, Disposal, Dryer - Gas, Oven - Self Cleaning, Oven - Single, Oven/Range - Gas, Refrigerator, Stainless Steel Appliances, Water Heater - Tankless
Heat Source Natural Gas
Exterior
Exterior Feature Patio(s), Deck(s), Porch(es)
Garage Spaces 2.0
Fence Vinyl
Water Access N
Roof Type Shingle
Accessibility None
Porch Patio(s), Deck(s), Porch(es)
Total Parking Spaces 2
Garage N
Building
Story 2
Foundation Crawl Space
Sewer Public Sewer
Water Public
Architectural Style Cape Cod
Level or Stories 2
Additional Building Above Grade, Below Grade
New Construction N
Schools
School District Lower Township Public Schools
Others
Senior Community No
Tax ID 05-00286-00071
Ownership Fee Simple
SqFt Source Assessor
Acceptable Financing Cash, Conventional, FHA, VA
Listing Terms Cash, Conventional, FHA, VA
Financing Cash,Conventional,FHA,VA
Special Listing Condition Standard

GET MORE INFORMATION





