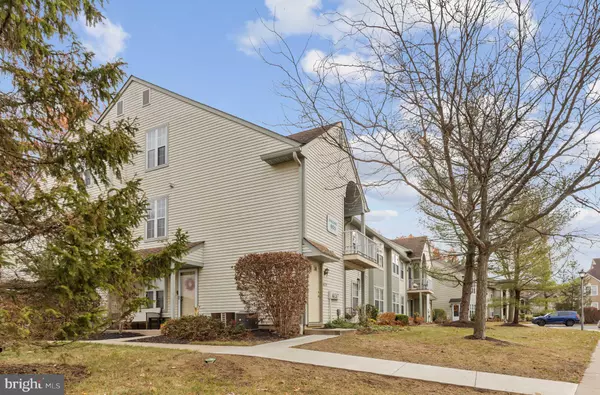602-B HARWOOD CT Mount Laurel, NJ 08054

UPDATED:
12/04/2024 04:09 PM
Key Details
Property Type Condo
Sub Type Condo/Co-op
Listing Status Pending
Purchase Type For Sale
Square Footage 1,164 sqft
Price per Sqft $236
Subdivision The Lakes
MLS Listing ID NJBL2075952
Style Contemporary
Bedrooms 2
Full Baths 1
Condo Fees $208/mo
HOA Y/N N
Abv Grd Liv Area 1,164
Originating Board BRIGHT
Year Built 1987
Annual Tax Amount $4,179
Tax Year 2023
Lot Dimensions 0.00 x 0.00
Property Description
Location
State NJ
County Burlington
Area Mount Laurel Twp (20324)
Zoning RESIDENTIAL
Rooms
Other Rooms Living Room, Dining Room, Primary Bedroom, Bedroom 2, Kitchen, Loft, Utility Room
Main Level Bedrooms 2
Interior
Interior Features Bathroom - Tub Shower, Skylight(s), Walk-in Closet(s), Carpet, Ceiling Fan(s), Dining Area, Kitchen - Table Space, Recessed Lighting, Other
Hot Water Natural Gas
Heating Forced Air
Cooling Ceiling Fan(s), Central A/C
Flooring Carpet, Vinyl
Fireplaces Number 1
Fireplaces Type Wood
Inclusions Newer Stainless Gas Range; Dishwasher, Refrigerator, Clothes Washer & Dryer; Lighted Ceiling Fan, Attached Light Fixtures;
Equipment Built-In Range, Dishwasher, Oven/Range - Gas, Range Hood, Water Heater, Refrigerator, Washer, Dryer
Fireplace Y
Window Features Double Pane
Appliance Built-In Range, Dishwasher, Oven/Range - Gas, Range Hood, Water Heater, Refrigerator, Washer, Dryer
Heat Source Natural Gas
Laundry Main Floor
Exterior
Exterior Feature Balcony
Parking On Site 1
Utilities Available Under Ground
Amenities Available Common Grounds, Jog/Walk Path, Lake
Water Access N
Roof Type Shingle
Accessibility None
Porch Balcony
Garage N
Building
Story 1.5
Unit Features Garden 1 - 4 Floors
Sewer Public Sewer
Water Public
Architectural Style Contemporary
Level or Stories 1.5
Additional Building Above Grade, Below Grade
New Construction N
Schools
High Schools Lenape H.S.
School District Mount Laurel Township Public Schools
Others
Pets Allowed Y
HOA Fee Include All Ground Fee,Common Area Maintenance,Ext Bldg Maint,Lawn Maintenance,Management,Snow Removal,Trash
Senior Community No
Tax ID 24-00406 01-00001-C0602
Ownership Condominium
Acceptable Financing Conventional, FHA, VA
Listing Terms Conventional, FHA, VA
Financing Conventional,FHA,VA
Special Listing Condition Standard
Pets Allowed Number Limit

GET MORE INFORMATION





