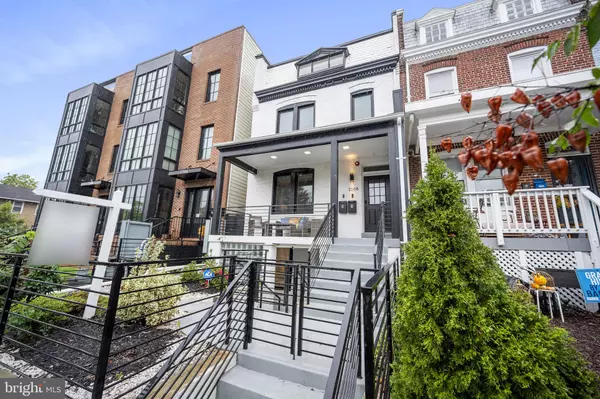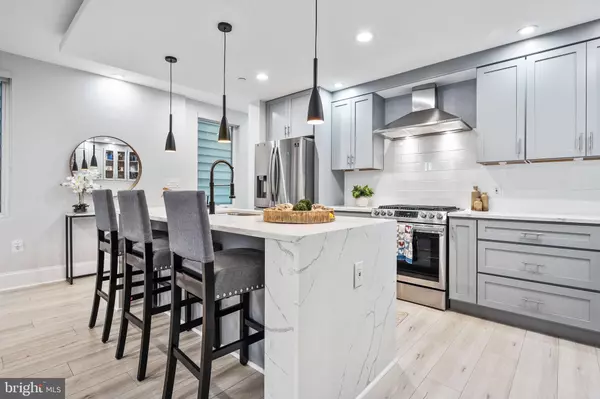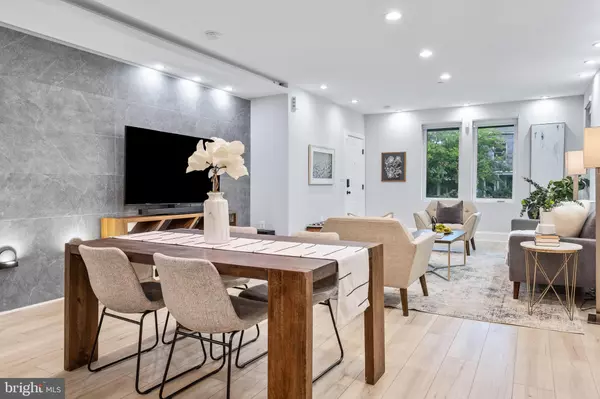2108 4TH ST NE #A Washington, DC 20002

UPDATED:
12/19/2024 09:18 PM
Key Details
Property Type Condo
Sub Type Condo/Co-op
Listing Status Active
Purchase Type For Sale
Square Footage 1,590 sqft
Price per Sqft $518
Subdivision Eckington
MLS Listing ID DCDC2169624
Style Unit/Flat
Bedrooms 4
Full Baths 3
Condo Fees $218/mo
HOA Y/N N
Abv Grd Liv Area 1,590
Originating Board BRIGHT
Year Built 2020
Annual Tax Amount $6,062
Tax Year 2024
Property Description
This beautifully renovated, contemporary bi-level condo in the heart of Eckington offers the perfect blend of luxury and accessibility. The open-concept main floor features spacious living and dining areas, ideal for entertaining, along with a generously sized bedroom and full bath. The gourmet kitchen showcases quartz countertops, a large center island with breakfast bar seating, and high-end stainless steel appliances, while the private outdoor space is perfect for barbecues and gatherings.
On the lower level, you'll find three well-appointed bedrooms, including a primary suite with a spa-like en-suite bathroom featuring an oversized waterfall shower. Additional features include secure off-street parking with a commercial-grade roll-top garage door.
Situated less than 10 minutes from the Rhode Island Ave Metro and surrounded by local favorites like Alamo Drafthouse Cinema, Metrobar, and the climbing-focused Bouldering Project Gym, this home offers exceptional convenience, luxury, and vibrant city living.
Location
State DC
County Washington
Zoning RF-1
Rooms
Basement Other
Main Level Bedrooms 4
Interior
Interior Features Built-Ins, Combination Kitchen/Dining, Combination Kitchen/Living, Combination Dining/Living, Crown Moldings, Entry Level Bedroom, Floor Plan - Open, Kitchen - Eat-In, Kitchen - Island, Recessed Lighting, Upgraded Countertops, Walk-in Closet(s), Wood Floors, Other
Hot Water Other
Heating Forced Air
Cooling Central A/C
Flooring Hardwood, Wood
Equipment Built-In Microwave, Built-In Range, Dishwasher, Disposal, Dryer, Refrigerator, Oven/Range - Gas, Stove, Washer, Water Heater
Fireplace N
Appliance Built-In Microwave, Built-In Range, Dishwasher, Disposal, Dryer, Refrigerator, Oven/Range - Gas, Stove, Washer, Water Heater
Heat Source Natural Gas
Exterior
Parking On Site 1
Amenities Available Other
Water Access N
Accessibility Level Entry - Main
Garage N
Building
Story 2
Unit Features Garden 1 - 4 Floors
Sewer Public Sewer
Water Public
Architectural Style Unit/Flat
Level or Stories 2
Additional Building Above Grade, Below Grade
New Construction N
Schools
School District District Of Columbia Public Schools
Others
Pets Allowed Y
HOA Fee Include Other
Senior Community No
Tax ID 3562//2030
Ownership Condominium
Special Listing Condition Standard
Pets Allowed No Pet Restrictions

GET MORE INFORMATION





