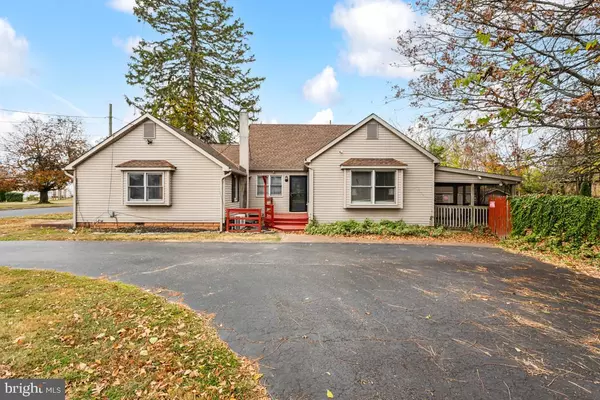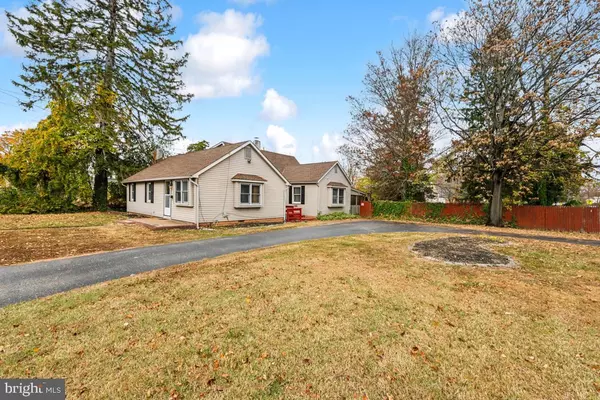40 DUNN LN Pennsville, NJ 08070

UPDATED:
12/19/2024 07:45 PM
Key Details
Property Type Single Family Home
Sub Type Detached
Listing Status Active
Purchase Type For Sale
Square Footage 1,990 sqft
Price per Sqft $160
Subdivision Penn Beach
MLS Listing ID NJSA2012948
Style Bungalow
Bedrooms 4
Full Baths 2
HOA Y/N N
Abv Grd Liv Area 1,990
Originating Board BRIGHT
Year Built 1940
Annual Tax Amount $7,739
Tax Year 2023
Lot Size 10,000 Sqft
Acres 0.23
Property Description
Welcome to this charming 4-bedroom, 2-bath home with over 1,900 square feet of comfortable living space and a beautiful corner lot. With its spacious layout and prime location, this home is perfect for those seeking both convenience and a peaceful retreat.
The main floor features a large living room, formal dining room, eat-in kitchen, and a cozy family room that opens to a screened-in porch, where you can relax while watching local birds or enjoy family gatherings. The fenced backyard is ideal for gardening, and two storage sheds provide ample space for outdoor equipment. Inside, the convenient main-floor laundry area makes day-to-day tasks a breeze. This level also includes a spacious master suite with a private bath, an additional bedroom, and plenty of storage. Upstairs, you'll find two more well-sized bedrooms and even more storage.
Enjoy the convenience of living close to everything you need—within walking distance of schools, the library, the post office, grocery stores, and dining options. A nearby park offers recreational opportunities, and just a short walk away, you can enjoy river views, boat-watching, and stunning sunsets. Easy access to major highways and a nearby boat ramp adds to the appeal. With ample parking for family and friends, this home blends comfort, charm, and an ideal location. Don't miss your chance to make it yours—the motivated seller is ready to welcome new owners!
Location
State NJ
County Salem
Area Pennsville Twp (21709)
Zoning 01
Rooms
Other Rooms Living Room, Dining Room, Primary Bedroom, Bedroom 2, Bedroom 3, Kitchen, Family Room, Bedroom 1, Other, Attic
Main Level Bedrooms 2
Interior
Interior Features Primary Bath(s), Butlers Pantry, Ceiling Fan(s), Stove - Wood, Bathroom - Stall Shower, Kitchen - Eat-In
Hot Water Electric
Heating Forced Air
Cooling Central A/C, Ductless/Mini-Split
Flooring Wood, Fully Carpeted, Vinyl, Tile/Brick
Inclusions Washer/dryer/Range/Refrigerator/Dishwasher/Microwave.All existing appliances in their as-is conditions
Equipment Oven - Self Cleaning, Dishwasher, Disposal, Dryer, Refrigerator, Washer
Fireplace N
Window Features Replacement
Appliance Oven - Self Cleaning, Dishwasher, Disposal, Dryer, Refrigerator, Washer
Heat Source Natural Gas
Laundry Main Floor
Exterior
Exterior Feature Deck(s)
Fence Other
Utilities Available Cable TV
Water Access N
Roof Type Shingle
Accessibility None
Porch Deck(s)
Garage N
Building
Lot Description Corner
Story 1.5
Foundation Brick/Mortar
Sewer Public Sewer
Water Public
Architectural Style Bungalow
Level or Stories 1.5
Additional Building Above Grade
New Construction N
Schools
School District Pennsville Township Public Schools
Others
Pets Allowed Y
Senior Community No
Tax ID 09-03008-00006
Ownership Fee Simple
SqFt Source Estimated
Acceptable Financing Conventional, FHA 203(b), FHA, Cash, VA
Horse Property N
Listing Terms Conventional, FHA 203(b), FHA, Cash, VA
Financing Conventional,FHA 203(b),FHA,Cash,VA
Special Listing Condition Standard
Pets Allowed No Pet Restrictions

GET MORE INFORMATION





