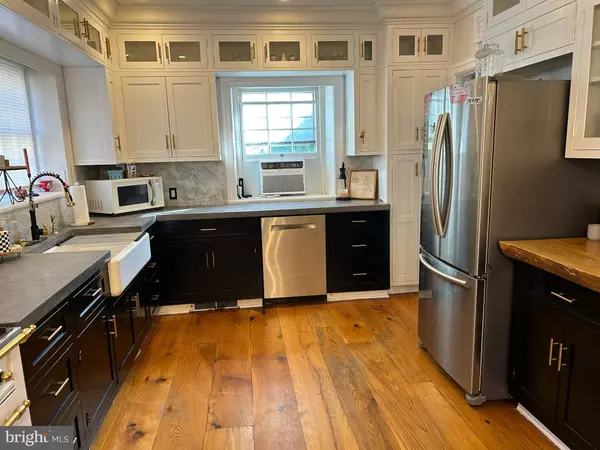1014 PENNSYLVANIA AVE Hagerstown, MD 21742

UPDATED:
12/10/2024 07:49 PM
Key Details
Property Type Single Family Home
Listing Status Active
Purchase Type For Sale
Square Footage 1,620 sqft
Price per Sqft $191
Subdivision North End
MLS Listing ID MDWA2025150
Style Cape Cod
Bedrooms 3
Full Baths 1
Half Baths 1
HOA Y/N N
Abv Grd Liv Area 1,620
Originating Board BRIGHT
Year Built 1938
Annual Tax Amount $3,039
Tax Year 2024
Lot Size 0.258 Acres
Acres 0.26
Property Description
Location
State MD
County Washington
Zoning RMOD
Rooms
Basement Partially Finished
Main Level Bedrooms 1
Interior
Interior Features Kitchen - Eat-In, Wine Storage, Wood Floors, Ceiling Fan(s)
Hot Water Electric
Heating Other
Cooling Window Unit(s)
Flooring Wood
Fireplaces Number 1
Inclusions Washer/Dryers, Dishwasher, Refrigerator, gas stove
Equipment Washer, Dryer, Refrigerator, Oven/Range - Gas, Exhaust Fan, Dishwasher
Fireplace Y
Appliance Washer, Dryer, Refrigerator, Oven/Range - Gas, Exhaust Fan, Dishwasher
Heat Source Oil
Exterior
Exterior Feature Porch(es)
Parking Features Garage - Rear Entry
Garage Spaces 2.0
Fence Fully
Water Access N
Roof Type Shingle
Accessibility None
Porch Porch(es)
Total Parking Spaces 2
Garage Y
Building
Story 2
Sewer Public Sewer
Water Public
Architectural Style Cape Cod
Level or Stories 2
Additional Building Above Grade, Below Grade
Structure Type Block Walls
New Construction N
Schools
Middle Schools Northern
High Schools North Hagerstown
School District Washington County Public Schools
Others
Senior Community No
Tax ID 2221014311
Ownership Fee Simple
SqFt Source Assessor
Acceptable Financing Cash, Conventional, FHA
Listing Terms Cash, Conventional, FHA
Financing Cash,Conventional,FHA
Special Listing Condition Standard

GET MORE INFORMATION





