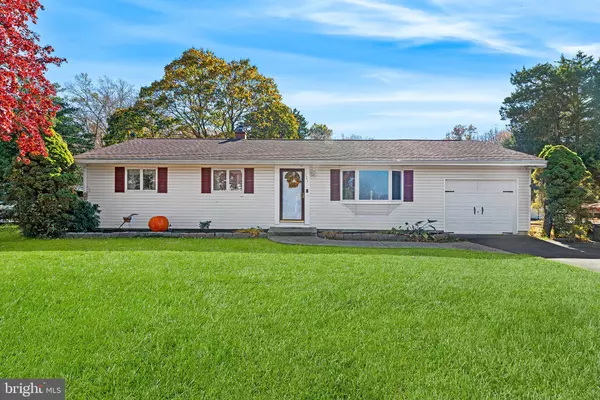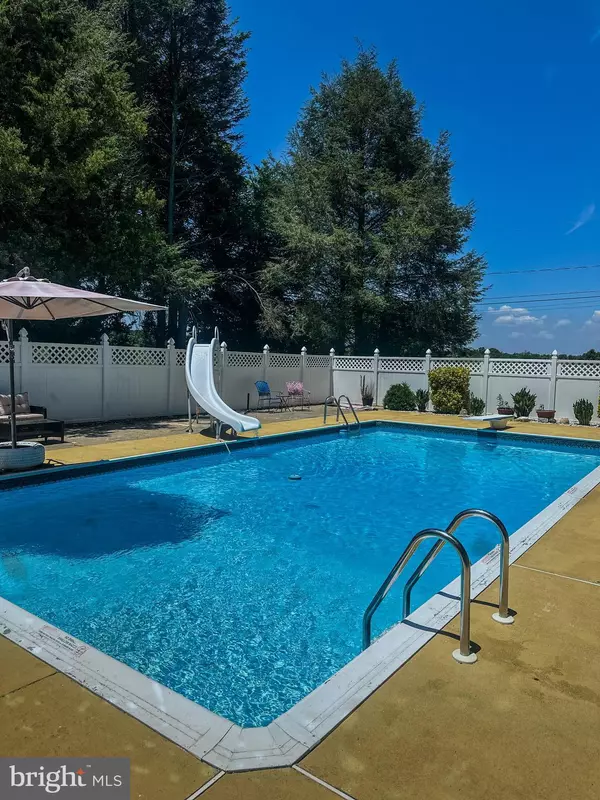326 FRENCHTOWN RD Elkton, MD 21921
UPDATED:
01/10/2025 01:35 PM
Key Details
Property Type Single Family Home
Sub Type Detached
Listing Status Pending
Purchase Type For Sale
Square Footage 3,132 sqft
Price per Sqft $165
Subdivision Frenchtown Manor
MLS Listing ID MDCC2014822
Style Ranch/Rambler
Bedrooms 4
Full Baths 2
HOA Y/N N
Abv Grd Liv Area 1,566
Originating Board BRIGHT
Year Built 1963
Annual Tax Amount $2,613
Tax Year 2024
Lot Size 2.480 Acres
Acres 2.48
Property Description
Location
State MD
County Cecil
Zoning RR
Rooms
Basement Daylight, Partial, Full, Heated, Partially Finished
Main Level Bedrooms 4
Interior
Interior Features Attic, Breakfast Area, Entry Level Bedroom, Family Room Off Kitchen, Floor Plan - Traditional, Kitchen - Country, Primary Bath(s), Window Treatments, Wood Floors
Hot Water Electric
Heating Forced Air
Cooling Ceiling Fan(s), Central A/C
Equipment Dishwasher, Oven/Range - Electric, Refrigerator, Washer/Dryer Hookups Only, Water Heater
Fireplace N
Window Features Bay/Bow,Insulated
Appliance Dishwasher, Oven/Range - Electric, Refrigerator, Washer/Dryer Hookups Only, Water Heater
Heat Source Electric, Propane - Owned
Exterior
Parking Features Garage Door Opener
Garage Spaces 1.0
Fence Board, Chain Link, Privacy, Rear
Pool In Ground
Water Access N
View Pond
Roof Type Asphalt,Shingle
Accessibility None
Attached Garage 1
Total Parking Spaces 1
Garage Y
Building
Lot Description Landscaping, Pond, Rear Yard, Trees/Wooded, Cleared
Story 2
Foundation Permanent
Sewer Septic Exists
Water Filter, Well
Architectural Style Ranch/Rambler
Level or Stories 2
Additional Building Above Grade, Below Grade
Structure Type Dry Wall,Vaulted Ceilings,Wood Ceilings
New Construction N
Schools
Middle Schools Bohemia Manor
High Schools Bohemia Manor
School District Cecil County Public Schools
Others
Senior Community No
Tax ID 0803002179
Ownership Fee Simple
SqFt Source Estimated
Security Features Smoke Detector
Horse Property Y
Horse Feature Horses Allowed, Arena
Special Listing Condition Standard





