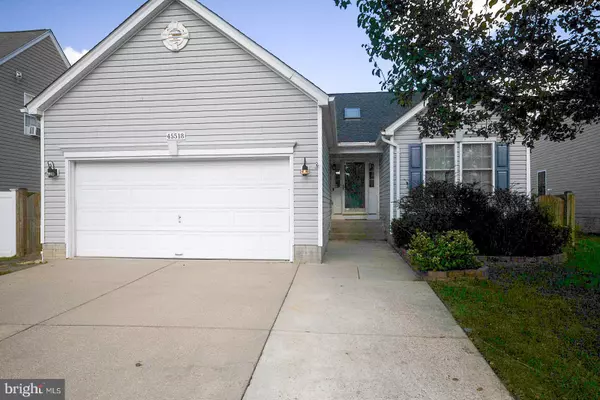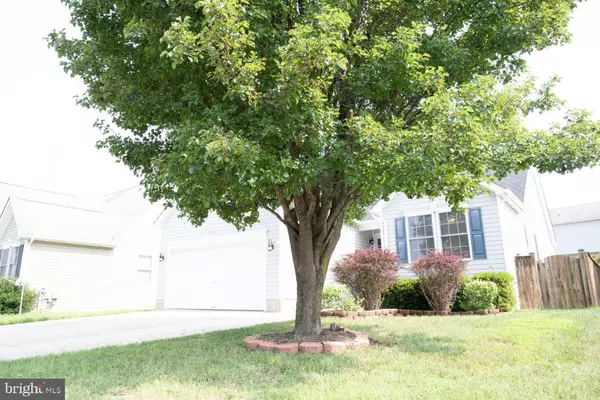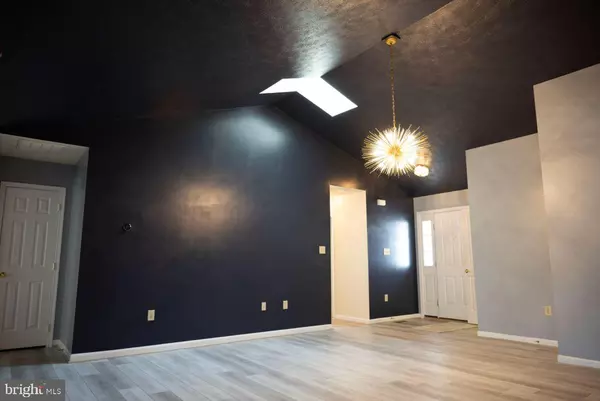45518 KILBEGGAN CT Great Mills, MD 20634

UPDATED:
12/20/2024 12:05 AM
Key Details
Property Type Single Family Home
Sub Type Detached
Listing Status Active
Purchase Type For Sale
Square Footage 3,611 sqft
Price per Sqft $117
Subdivision Hickory Hills North
MLS Listing ID MDSM2020432
Style Raised Ranch/Rambler
Bedrooms 4
Full Baths 3
HOA Fees $66/mo
HOA Y/N Y
Abv Grd Liv Area 2,466
Originating Board BRIGHT
Year Built 2005
Annual Tax Amount $3,180
Tax Year 2024
Lot Size 5,739 Sqft
Acres 0.13
Property Description
The living room features a cathedral ceiling, skylight, and luxury vinyl flooring, creating a bright and welcoming atmosphere. The kitchen is equipped with stainless steel appliances and a tile floor. The primary suite includes a walk-in closet and a spacious bathroom, providing a personal retreat.
The fully finished basement offers a large recreation room, a bedroom, an office, and a private entrance, making it versatile for many uses, including potential rental income. A screened porch provides a relaxing space for quiet evenings or crab feasts, and an additional patio extends from the porch. The fully fenced rear yard includes a shed for extra storage.
Community amenities include a pool and a recreation center, all covered by the HOA. The property is close to shopping, restaurants, and entertainment.
Additional features include:
A nearly new roof (about 2 years old)
Hot water heater only one year old
Recently replaced skylight in the living room
Oversized garage with space for a work table
Plenty of driveway parking
High-end appliances, including a double-oven range, all just a few years old
Garbage disposal under 2 years old
Location
State MD
County Saint Marys
Zoning RH
Rooms
Basement Other
Main Level Bedrooms 3
Interior
Interior Features Bathroom - Tub Shower, Breakfast Area, Ceiling Fan(s), Entry Level Bedroom, Family Room Off Kitchen, Floor Plan - Traditional, Kitchen - Galley, Primary Bath(s), Skylight(s), Upgraded Countertops, Walk-in Closet(s), Other
Hot Water Electric
Cooling Central A/C, Ceiling Fan(s)
Equipment Built-In Microwave, Dishwasher, Disposal, Exhaust Fan, Icemaker, Microwave, Refrigerator, Stainless Steel Appliances, Stove, Water Dispenser, Water Heater
Fireplace N
Appliance Built-In Microwave, Dishwasher, Disposal, Exhaust Fan, Icemaker, Microwave, Refrigerator, Stainless Steel Appliances, Stove, Water Dispenser, Water Heater
Heat Source Natural Gas
Exterior
Exterior Feature Patio(s), Porch(es), Screened
Parking Features Garage - Front Entry, Inside Access
Garage Spaces 4.0
Utilities Available Cable TV Available, Natural Gas Available
Water Access N
Roof Type Architectural Shingle
Accessibility None
Porch Patio(s), Porch(es), Screened
Attached Garage 2
Total Parking Spaces 4
Garage Y
Building
Story 2
Foundation Concrete Perimeter
Sewer Public Sewer
Water Public
Architectural Style Raised Ranch/Rambler
Level or Stories 2
Additional Building Above Grade, Below Grade
Structure Type 9'+ Ceilings,Dry Wall
New Construction N
Schools
School District St. Mary'S County Public Schools
Others
HOA Fee Include Common Area Maintenance,Management,Pool(s),Recreation Facility,Snow Removal,Trash,Other
Senior Community No
Tax ID 1908144044
Ownership Fee Simple
SqFt Source Assessor
Special Listing Condition Standard

GET MORE INFORMATION





