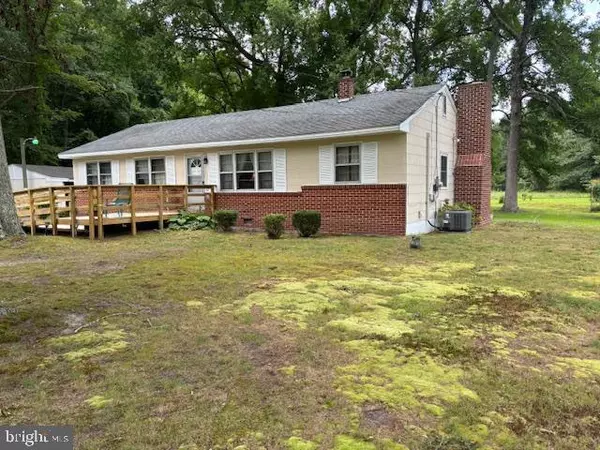28200 SW ALLEN CUT OFF RD SW Eden, MD 21822

UPDATED:
11/07/2024 06:59 PM
Key Details
Property Type Single Family Home
Sub Type Detached
Listing Status Active
Purchase Type For Sale
Square Footage 1,272 sqft
Price per Sqft $211
Subdivision None Available
MLS Listing ID MDWC2014888
Style Bungalow
Bedrooms 3
Full Baths 1
HOA Y/N N
Abv Grd Liv Area 1,272
Originating Board BRIGHT
Year Built 1964
Annual Tax Amount $1,371
Tax Year 2024
Lot Size 1.000 Acres
Acres 1.0
Lot Dimensions 0.00 x 0.00
Property Description
Location
State MD
County Wicomico
Area Wicomico Southwest (23-03)
Zoning AR
Rooms
Other Rooms Sitting Room, Family Room, Bathroom 1
Main Level Bedrooms 3
Interior
Interior Features Attic, Ceiling Fan(s), Carpet, Floor Plan - Traditional
Hot Water Electric
Heating Heat Pump - Oil BackUp
Cooling Central A/C
Flooring Carpet, Vinyl
Fireplaces Number 1
Fireplace Y
Window Features Screens,Storm
Heat Source Oil
Exterior
Parking Features Garage - Front Entry
Garage Spaces 5.0
Utilities Available Electric Available, Cable TV Available
Water Access N
Roof Type Architectural Shingle
Accessibility Ramp - Main Level
Total Parking Spaces 5
Garage Y
Building
Story 1
Foundation Permanent
Sewer Private Sewer
Water Well, Conditioner
Architectural Style Bungalow
Level or Stories 1
Additional Building Above Grade, Below Grade
Structure Type Dry Wall
New Construction N
Schools
School District Wicomico County Public Schools
Others
Pets Allowed Y
Senior Community No
Tax ID 2316017493
Ownership Fee Simple
SqFt Source Assessor
Acceptable Financing FHA, Cash, Conventional, VA
Listing Terms FHA, Cash, Conventional, VA
Financing FHA,Cash,Conventional,VA
Special Listing Condition Standard
Pets Allowed No Pet Restrictions

GET MORE INFORMATION





