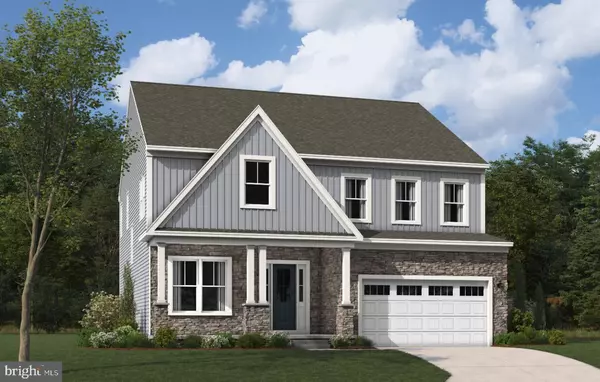711 ICELANDIC PL SW Leesburg, VA 20175

UPDATED:
11/15/2024 01:39 PM
Key Details
Property Type Single Family Home
Sub Type Detached
Listing Status Pending
Purchase Type For Sale
Square Footage 4,610 sqft
Price per Sqft $249
Subdivision White Oaks Farm
MLS Listing ID VALO2077374
Style Contemporary
Bedrooms 5
Full Baths 4
Half Baths 1
HOA Fees $90/mo
HOA Y/N Y
Abv Grd Liv Area 3,480
Originating Board BRIGHT
Tax Year 2024
Lot Size 5,673 Sqft
Acres 0.13
Property Description
*Photos are of a similar model home and include virtual staging and renderings*
Location
State VA
County Loudoun
Rooms
Basement Partially Finished
Interior
Interior Features Family Room Off Kitchen, Floor Plan - Open, Kitchen - Island
Hot Water Electric
Heating Energy Star Heating System
Cooling Central A/C
Fireplaces Number 1
Equipment Cooktop, Dishwasher, Microwave, Oven - Double
Fireplace Y
Appliance Cooktop, Dishwasher, Microwave, Oven - Double
Heat Source Natural Gas
Exterior
Parking Features Garage - Front Entry, Garage Door Opener
Garage Spaces 2.0
Amenities Available Common Grounds, Jog/Walk Path, Tot Lots/Playground
Water Access N
Accessibility None
Attached Garage 2
Total Parking Spaces 2
Garage Y
Building
Story 3
Foundation Slab
Sewer Public Sewer
Water Public
Architectural Style Contemporary
Level or Stories 3
Additional Building Above Grade, Below Grade
Structure Type 9'+ Ceilings
New Construction Y
Schools
Elementary Schools Catoctin
Middle Schools J. L. Simpson
High Schools Loudoun County
School District Loudoun County Public Schools
Others
HOA Fee Include Trash
Senior Community No
Tax ID 272498873000
Ownership Fee Simple
SqFt Source Estimated
Special Listing Condition Standard

GET MORE INFORMATION





