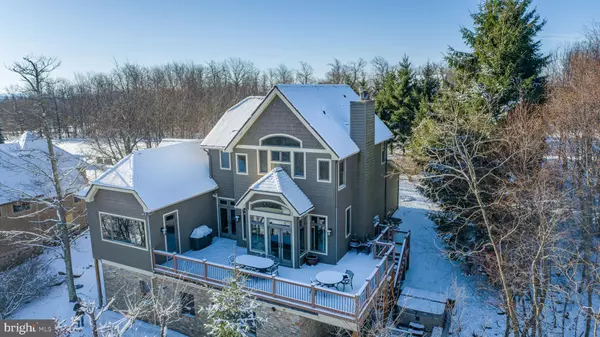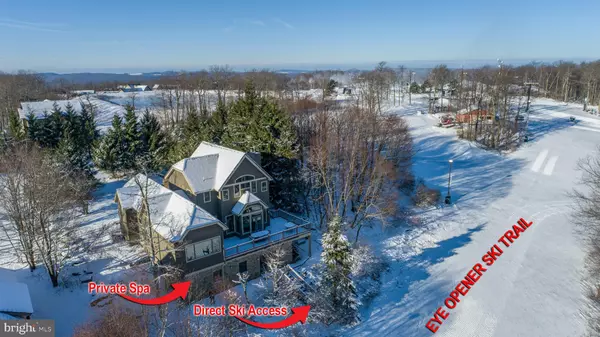21 BOULDER RIDGE DR Mc Henry, MD 21541
UPDATED:
01/08/2025 01:41 AM
Key Details
Property Type Single Family Home
Sub Type Detached
Listing Status Active
Purchase Type For Sale
Square Footage 4,291 sqft
Price per Sqft $441
Subdivision Boulder Ridge
MLS Listing ID MDGA2007894
Style Craftsman
Bedrooms 5
Full Baths 4
Half Baths 2
HOA Fees $1,400/ann
HOA Y/N Y
Abv Grd Liv Area 3,003
Originating Board BRIGHT
Year Built 2003
Annual Tax Amount $12,175
Tax Year 2024
Lot Size 0.302 Acres
Acres 0.3
Property Description
Experience the magic of slopeside living with this exceptional home located on the ski slopes of Wisp Resort at Deep Creek Lake. Offering breathtaking views from all three levels w/ 4,641 finished sq. ft. , this 5-bedroom, 3-level home is designed to impress with its luxurious interior finishes.
The expansive floor plan features multiple living areas, perfect for relaxation and entertainment. The interior Spa & Sauna room is a standout feature that you'll never forget, providing a private retreat to unwind after a day on the slopes.
The custom kitchen is a food lover's dream, equipped with everything you need at your fingertips to create culinary masterpieces. Just a few steps from the lower level and you're on the Wisp Ski Slopes, ready to enjoy a day of skiing.
Afterward, return to your home for a relaxing soak in the hot tub, followed by a rejuvenating Spa and Sauna session. This is your chance to own one of the most stunning slopeside homes at Wisp Mountain.
Don't miss out—come see for yourself and experience the magic of this property. Call today for your private viewing!
Location
State MD
County Garrett
Zoning R
Rooms
Other Rooms Living Room, Primary Bedroom, Bedroom 4, Kitchen, Foyer, Laundry, Mud Room, Recreation Room, Bonus Room
Basement Fully Finished
Main Level Bedrooms 1
Interior
Interior Features Bar, Breakfast Area, Carpet, Floor Plan - Open, Kitchen - Island, Sauna, Recessed Lighting, Skylight(s), Upgraded Countertops, Wet/Dry Bar, WhirlPool/HotTub, Wine Storage, Wood Floors
Hot Water Electric
Heating Forced Air
Cooling Central A/C
Flooring Carpet, Ceramic Tile, Hardwood, Slate, Tile/Brick, Wood
Fireplaces Number 3
Fireplaces Type Mantel(s), Wood
Inclusions See Inclusions List
Equipment Built-In Microwave, Dishwasher, Disposal, Dryer, Oven/Range - Gas, Range Hood, Refrigerator, Six Burner Stove, Built-In Range, Commercial Range, Exhaust Fan, Stainless Steel Appliances, Washer - Front Loading
Furnishings Yes
Fireplace Y
Appliance Built-In Microwave, Dishwasher, Disposal, Dryer, Oven/Range - Gas, Range Hood, Refrigerator, Six Burner Stove, Built-In Range, Commercial Range, Exhaust Fan, Stainless Steel Appliances, Washer - Front Loading
Heat Source Propane - Metered
Laundry Basement
Exterior
Parking Features Garage - Rear Entry, Garage - Side Entry
Garage Spaces 5.0
Amenities Available Common Grounds, Gated Community, Jog/Walk Path
Water Access N
View Lake, Scenic Vista, Other
Roof Type Shake
Accessibility Other
Road Frontage HOA
Attached Garage 1
Total Parking Spaces 5
Garage Y
Building
Lot Description Adjoins - Open Space, Premium, Private, Road Frontage, Ski in/Ski out
Story 3
Foundation Permanent, Block
Sewer Public Sewer
Water Public
Architectural Style Craftsman
Level or Stories 3
Additional Building Above Grade, Below Grade
New Construction N
Schools
School District Garrett County Public Schools
Others
HOA Fee Include Common Area Maintenance,Management,Road Maintenance,Reserve Funds,Security Gate,Snow Removal
Senior Community No
Tax ID 1218071274
Ownership Fee Simple
SqFt Source Assessor
Special Listing Condition Standard





